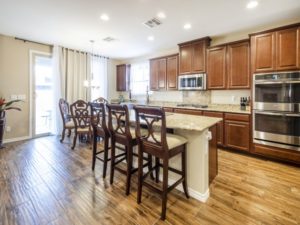 1105 Via Alloro. Welcome to this flexible Next-Gen home situated on an over-sized premium lot in the desirable guard gated community of Tuscany. This wonderful community is comprised of Chimera Golf Club, resort style pool, tennis, basketball, recreation, trails, fitness center, and easy access to Lake Mead National Recreation Area. Gorgeous curb appeal features pleasing elevation, covered front porch, stone accents, and attractive landscapes. This popular Lennar model features comfortable living spaces along with an open concept creating an ideal space for relaxing or entertaining. Family room is host to a cozy fireplace with mosaic tile, surround sound wiring, flat panel wiring, and ceiling fan. Kitchen has been treated to a mega island, dining bar, top-tier granite, superior cabinetry, butler panty with wine refrigerator, walk-in pantry, dining area, and sleek GE Profile stainless-steel appliances. Master suite is tucked privately away at the top of the stairs and features a ceiling fan, two custom walk-in closets, granite coffee bar, and a peaceful balcony. Master has been enhanced by an amazing spa style bathroom with inviting oval tub, glass enclosed shower, and beauty desk. This friendly floor plan boasts a large loft/bonus room as well as three additional bedrooms including a Next-Gen suite with laundry. The Next-Gen suite could easily be a second master suite. Stylish finishes consist of wood tiles, quality hardwood laminate, textured carpet, contemporary two-tone paint, upgraded stair railing, and stylish window treatments. Convenience features include tankless water heater, fire sprinklers, laundry cabinets and sink, flat panel wiring, water treatment system, smart thermostats, smart door lock, Ring doorbell, and an in-wall pest control treatment system. Garage features epoxy floor, insulated doors, cabinets, and an electric car outlet in the garage. Outdoor living is set around a 45-foot covered patio and balcony. The .28-acre lot offers ideal space suiting many needs.
1105 Via Alloro. Welcome to this flexible Next-Gen home situated on an over-sized premium lot in the desirable guard gated community of Tuscany. This wonderful community is comprised of Chimera Golf Club, resort style pool, tennis, basketball, recreation, trails, fitness center, and easy access to Lake Mead National Recreation Area. Gorgeous curb appeal features pleasing elevation, covered front porch, stone accents, and attractive landscapes. This popular Lennar model features comfortable living spaces along with an open concept creating an ideal space for relaxing or entertaining. Family room is host to a cozy fireplace with mosaic tile, surround sound wiring, flat panel wiring, and ceiling fan. Kitchen has been treated to a mega island, dining bar, top-tier granite, superior cabinetry, butler panty with wine refrigerator, walk-in pantry, dining area, and sleek GE Profile stainless-steel appliances. Master suite is tucked privately away at the top of the stairs and features a ceiling fan, two custom walk-in closets, granite coffee bar, and a peaceful balcony. Master has been enhanced by an amazing spa style bathroom with inviting oval tub, glass enclosed shower, and beauty desk. This friendly floor plan boasts a large loft/bonus room as well as three additional bedrooms including a Next-Gen suite with laundry. The Next-Gen suite could easily be a second master suite. Stylish finishes consist of wood tiles, quality hardwood laminate, textured carpet, contemporary two-tone paint, upgraded stair railing, and stylish window treatments. Convenience features include tankless water heater, fire sprinklers, laundry cabinets and sink, flat panel wiring, water treatment system, smart thermostats, smart door lock, Ring doorbell, and an in-wall pest control treatment system. Garage features epoxy floor, insulated doors, cabinets, and an electric car outlet in the garage. Outdoor living is set around a 45-foot covered patio and balcony. The .28-acre lot offers ideal space suiting many needs.
Account Tools
Team Carver – Berkshire Hathaway
Berkshire Hathaway Nevada Properties
3185 St Rose Parkway, Suite 100
Henderson, NV, 89052
(702) 436-3615
Lic# 51021
3185 St Rose Parkway, Suite 100
Henderson, NV, 89052
(702) 436-3615
Lic# 51021



