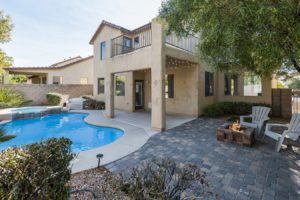 1294 Cornet Street Coventry Anthem. Welcome to this stunning home situated in the premier community of Coventry at Anthem. This wonderful community offers an exciting lifestyle comprised of parks, trails, and majestic scenery including views of surrounding mountains. Your new home sits on a premium lot complemented by a sparkling pool with wet deck, relaxing spa, covered patio, paver stone conversation patio set around a fire pit, and a balcony offering amazing views of the mountains. Gorgeous curb appeal features mature landscaping, lush lawn, and a stamped concrete covered front porch. Step through entry door and take notice of the bright and open feeling of the volume ceilings. On the first floor you will find spacious living areas and a den. Warm dark wood floors run throughout the first floor along with stone patter tile. Family room and kitchen flow together creating a comfortable space ideal for relaxing or entertaining highlighted by a built-in aquarium and French door to the pool area. Kitchen is adorned with granite counters including a dining bar island and extended cabinetry credenza. Sleek stainless-steel appliance package includes a Samsung refrigerator and a new disposal. Stunning mission style staircase leads to the flexible second floor loft as well as four bedrooms. Peaceful master suite provides a restful feeling. The spa inspired bath is host to an oval soaking sub, walk-in shower, dual vanity, and a spacious twelve-foot walk-in closet. The master suite balcony with mountain view looks out over the beautiful pool and spa. Home is very well-appointed featuring fine decor finishes and numerous upgrades such as granite counters, dark wood floors, stone pattern tile, two tone decorator paint, ceiling fans, maple cabinetry, and wood blinds. Additional convenience features include laundry room cabinets, laundry room refrigerator recess, epoxy sealed garage floor, insulated garage door, extra recessed lighting, updated water heater, and automated remote pool controls.
1294 Cornet Street Coventry Anthem. Welcome to this stunning home situated in the premier community of Coventry at Anthem. This wonderful community offers an exciting lifestyle comprised of parks, trails, and majestic scenery including views of surrounding mountains. Your new home sits on a premium lot complemented by a sparkling pool with wet deck, relaxing spa, covered patio, paver stone conversation patio set around a fire pit, and a balcony offering amazing views of the mountains. Gorgeous curb appeal features mature landscaping, lush lawn, and a stamped concrete covered front porch. Step through entry door and take notice of the bright and open feeling of the volume ceilings. On the first floor you will find spacious living areas and a den. Warm dark wood floors run throughout the first floor along with stone patter tile. Family room and kitchen flow together creating a comfortable space ideal for relaxing or entertaining highlighted by a built-in aquarium and French door to the pool area. Kitchen is adorned with granite counters including a dining bar island and extended cabinetry credenza. Sleek stainless-steel appliance package includes a Samsung refrigerator and a new disposal. Stunning mission style staircase leads to the flexible second floor loft as well as four bedrooms. Peaceful master suite provides a restful feeling. The spa inspired bath is host to an oval soaking sub, walk-in shower, dual vanity, and a spacious twelve-foot walk-in closet. The master suite balcony with mountain view looks out over the beautiful pool and spa. Home is very well-appointed featuring fine decor finishes and numerous upgrades such as granite counters, dark wood floors, stone pattern tile, two tone decorator paint, ceiling fans, maple cabinetry, and wood blinds. Additional convenience features include laundry room cabinets, laundry room refrigerator recess, epoxy sealed garage floor, insulated garage door, extra recessed lighting, updated water heater, and automated remote pool controls.
Account Tools
Team Carver – Berkshire Hathaway
Berkshire Hathaway Nevada Properties
3185 St Rose Parkway, Suite 100
Henderson, NV, 89052
(702) 436-3615
Lic# 51021
3185 St Rose Parkway, Suite 100
Henderson, NV, 89052
(702) 436-3615
Lic# 51021



