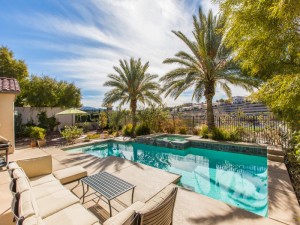1331 Panini Drive | Renaissance in Seven Hills – Henderson, NV.
Luxury single level residence situated behind the guard gates of the prestigious Renaissance neighborhood at Seven Hills.
Set on a golf front view lot, outdoor living is highlighted by the refreshing pool, relaxing spa, patio areas, and beautiful grounds. This distinctive golf front property is set on the 6th tee box of the famed Rio Secco Golf Course and offers spectacular views of the golf course and surrounding area.
1331 Panini Drive Home Features
 Stone accents, treated concrete walk way and lush grounds including stone planters set the tone of elegance.
Stone accents, treated concrete walk way and lush grounds including stone planters set the tone of elegance.- Leaded glass entry door opens to a grand rotunda entry with fantastic sight lines.
- Polished stone flooring, luxurious dark bamboo hardwood flooring, and two tone paint complement the first impression.
- Refined kitchen treated to granite, fine cabinetry, and sleek modern stainless steel appliances.
- Convenient nook area is complete with two French doors leading to the outdoor living space highlighted by a sparkling pool and spa.
- Kitchen opens to the comfortable family room with fireplace and large media niche. Master suite is tucked privately away offering a relaxing space.
- The space offers a direct access to the pool and spa via a glass French door and a spa inspired bathroom.
- The master bath is treated to stone finishes, jetted tub, walk-in shower, dual vanities, beauty desk, and a full size walk-in closet with organizational shelving.
- Fantastic junior suite is set to the front and offers a casita style space consisting of a den area with built-in work station, walk-in closet, and a bedroom space with full en-suite bathroom.
- An additional bedroom and bathroom complete this beloved floor plan. Convenient laundry room has stylish cabinets, sink, and stone counter.
- Contemporary property is well appointed using only the finest materials and craftsmanship such as hardwood bamboo floors, two tone paint, polished stone, granite, ceiling fans, speaker pre-wires, and fine fixtures.



