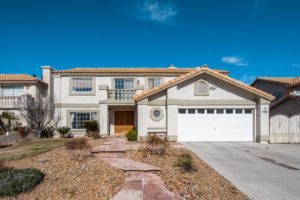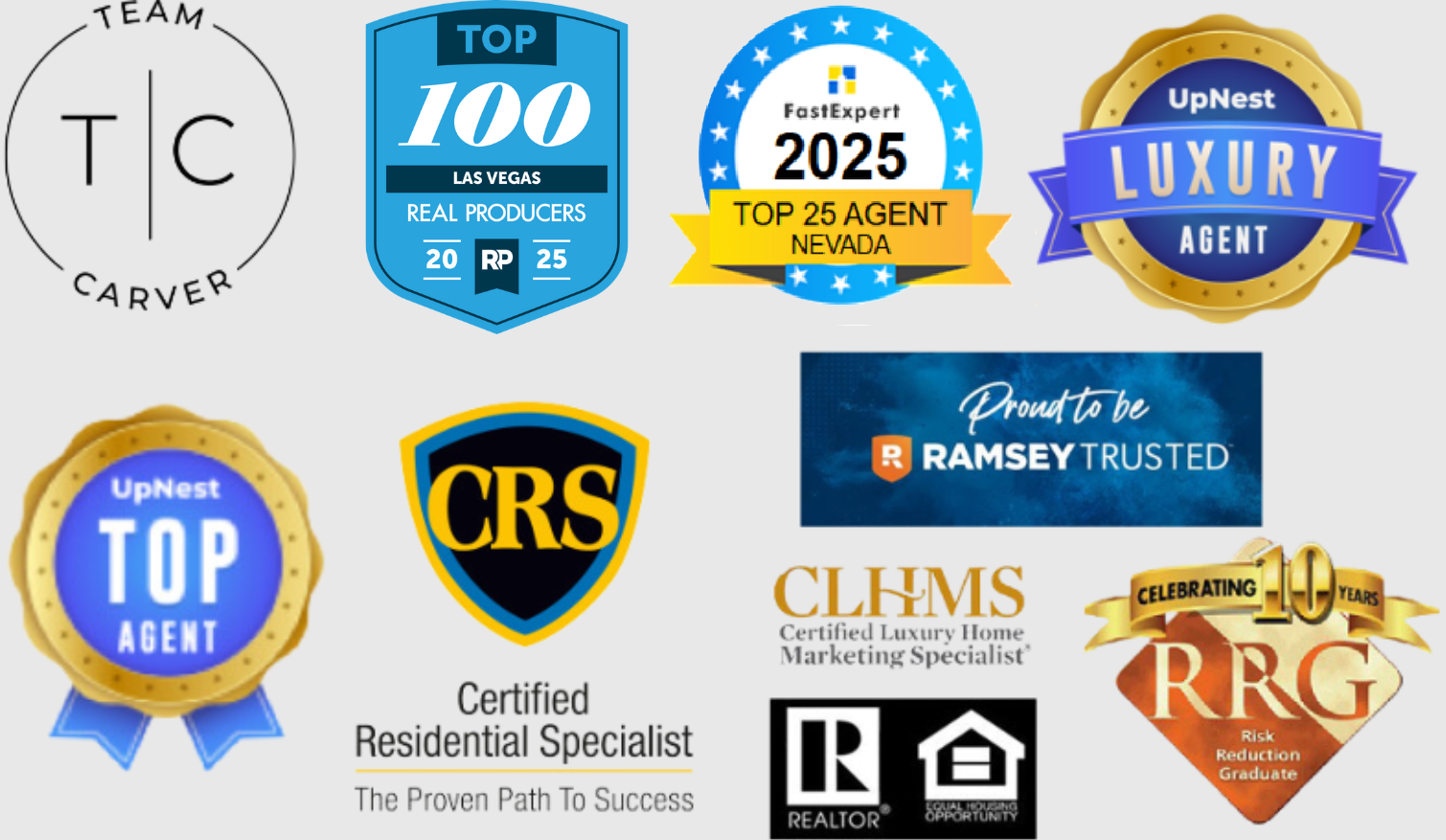 1482 Powder Horn. Welcome to this beautiful home situated in the desirable community of Whitney Ranch that offers an exciting lifestyle anchored by Whitney Ranch Recreation Center and Aquatic Center as well as parks and trails. Premium lot promotes a sense of privacy thanks to the orientation of the yard with no neighbors looking in. Peaceful rear yard is perfect for entertaining or relaxing thanks to the sparkling pool, tranquil spa, barbeque island, and covered patio with ceiling fans. You will love the multiple fruit trees and two garden beds with highly customizable irrigation. Gorgeous curb appeal has been enhanced with flagstone walk and steps, covered front entry, and convenient RV parking with gate. Grand entry welcomes you with pleasing sightlines and decorative architectural elements. Living room and ding room flow together nicely. Open-concept kitchen is finished with corian counters, full glass tile backsplash, GE stainless steel appliances, quality cabinetry with pull-outs, and a spacious dining nook. You will love the way the kitchen and family room flow together creating a comfortable space complemented by a wet bar, built in shelves, cozy fireplace, and a custom European door to patio. Attractive stair case leads to the second-floor landing treated to natural light pouring in. Spacious master suite is complete with 2-way fireplace, ceiling fan, sitting area, interior/exterior balcony, walk-in closet, and a spa inspired bathroom with jetted tub. Four additional bedrooms with ceiling fans complete this desirable floor plan. Second bedroom is oversized and boasts an interior/exterior balcony making an ideal theater room, game room, office, gym, or family room. There is also a bedroom and full bathroom on the first floor. Upgrades and improvements include refreshed two-tone paint, stone pattern tile, and hardwood laminate. Convenience is enhanced via smart thermostats, alarm system, security cameras, intercom, central vacuum, and many storage options including a shed.
1482 Powder Horn. Welcome to this beautiful home situated in the desirable community of Whitney Ranch that offers an exciting lifestyle anchored by Whitney Ranch Recreation Center and Aquatic Center as well as parks and trails. Premium lot promotes a sense of privacy thanks to the orientation of the yard with no neighbors looking in. Peaceful rear yard is perfect for entertaining or relaxing thanks to the sparkling pool, tranquil spa, barbeque island, and covered patio with ceiling fans. You will love the multiple fruit trees and two garden beds with highly customizable irrigation. Gorgeous curb appeal has been enhanced with flagstone walk and steps, covered front entry, and convenient RV parking with gate. Grand entry welcomes you with pleasing sightlines and decorative architectural elements. Living room and ding room flow together nicely. Open-concept kitchen is finished with corian counters, full glass tile backsplash, GE stainless steel appliances, quality cabinetry with pull-outs, and a spacious dining nook. You will love the way the kitchen and family room flow together creating a comfortable space complemented by a wet bar, built in shelves, cozy fireplace, and a custom European door to patio. Attractive stair case leads to the second-floor landing treated to natural light pouring in. Spacious master suite is complete with 2-way fireplace, ceiling fan, sitting area, interior/exterior balcony, walk-in closet, and a spa inspired bathroom with jetted tub. Four additional bedrooms with ceiling fans complete this desirable floor plan. Second bedroom is oversized and boasts an interior/exterior balcony making an ideal theater room, game room, office, gym, or family room. There is also a bedroom and full bathroom on the first floor. Upgrades and improvements include refreshed two-tone paint, stone pattern tile, and hardwood laminate. Convenience is enhanced via smart thermostats, alarm system, security cameras, intercom, central vacuum, and many storage options including a shed.
Account Tools
Team Carver – Berkshire Hathaway
Berkshire Hathaway Nevada Properties
3185 St Rose Parkway, Suite 100
Henderson, NV, 89052
(702) 436-3615
Lic# 51021
3185 St Rose Parkway, Suite 100
Henderson, NV, 89052
(702) 436-3615
Lic# 51021



