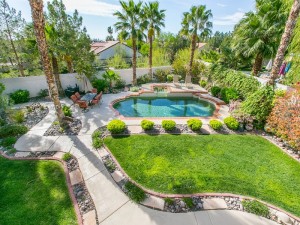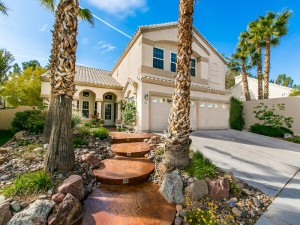 1528 Sun Copper Drive Peccole Ranch. Welcome to this beautifully updated semi-custom home situated behind the gates of Sienna Ridge at Peccole Ranch. The desirable Peccole Ranch community offers miles of greenbelt, tennis, and a clubhouse. Gorgeous curb appeal highlighted by a stamped concrete walkway and front porch sets the tone of luxurious style found throughout. Comfortable floor plan is well balanced and features bright open living spaces treated with tasteful decor. True custom interior has been updated with attention to detail by the long term owner. Provenza Planche hand-distressed walnut wood flooring runs throughout the first floor. Anderson and Jeld-Wen windows are found throughout and treated with high end window coverings. Dream kitchen consists of Omega Alder cabinetry topped with Monserrat Gold granite. The extended cabinets also offer the convenience of pull out shelves, soft close drawers, and a
1528 Sun Copper Drive Peccole Ranch. Welcome to this beautifully updated semi-custom home situated behind the gates of Sienna Ridge at Peccole Ranch. The desirable Peccole Ranch community offers miles of greenbelt, tennis, and a clubhouse. Gorgeous curb appeal highlighted by a stamped concrete walkway and front porch sets the tone of luxurious style found throughout. Comfortable floor plan is well balanced and features bright open living spaces treated with tasteful decor. True custom interior has been updated with attention to detail by the long term owner. Provenza Planche hand-distressed walnut wood flooring runs throughout the first floor. Anderson and Jeld-Wen windows are found throughout and treated with high end window coverings. Dream kitchen consists of Omega Alder cabinetry topped with Monserrat Gold granite. The extended cabinets also offer the convenience of pull out shelves, soft close drawers, and a  Blanco Diamond Silgranit under mount sink. Island, walk in pantry, and state of the art appliance package including a 6 burner cook top round out this perfect kitchen. You will love the way the kitchen and family room flow together creating the ideal space complemented by travertine fireplace, audio speakers, and Anderson door leading to the outdoor living space with custom entertainment island treated with stone, granite, and stainless steel. Increased functionality is provided by the den with walk in closet set just off the family room. It is ideal as a den, office, playroom, or could even be a fifth bedroom. First floor bath features a travertine shower with matching wainscoting. Second floor consists of open bonus room with built in bookcases and desks, 3 spacious bedrooms with custom closets, and a peaceful master suite. The master suite is consists of a jetted tub, two-way fireplace, oversized closet, and spiral staircase leading to the rear yard. Private rear yard with no neighbor behind features a pebble tech pool/spa, multi textured landscapes, and a covered patio with speakers and fans. Decorator touches include two tone paint, six inch base boards, pillars, plush carpet and pad, contemporary fixtures, and ceiling fans. Many convenient storage options are available from spacious closets to garage shelving with Hyloft ceiling storage. Laundry room offers full cabinetry and deep sink. This home offers extensive technology and efficiency improvements such Nest thermostats, updated heating and cooling, Reionator soft water system, reverse osmosis with leak detection, re-circulating hot water, flat panel television wiring, speakers, alarm system with glass breakage and motion, solar screens, phantom screens, and insulated garage door.
Blanco Diamond Silgranit under mount sink. Island, walk in pantry, and state of the art appliance package including a 6 burner cook top round out this perfect kitchen. You will love the way the kitchen and family room flow together creating the ideal space complemented by travertine fireplace, audio speakers, and Anderson door leading to the outdoor living space with custom entertainment island treated with stone, granite, and stainless steel. Increased functionality is provided by the den with walk in closet set just off the family room. It is ideal as a den, office, playroom, or could even be a fifth bedroom. First floor bath features a travertine shower with matching wainscoting. Second floor consists of open bonus room with built in bookcases and desks, 3 spacious bedrooms with custom closets, and a peaceful master suite. The master suite is consists of a jetted tub, two-way fireplace, oversized closet, and spiral staircase leading to the rear yard. Private rear yard with no neighbor behind features a pebble tech pool/spa, multi textured landscapes, and a covered patio with speakers and fans. Decorator touches include two tone paint, six inch base boards, pillars, plush carpet and pad, contemporary fixtures, and ceiling fans. Many convenient storage options are available from spacious closets to garage shelving with Hyloft ceiling storage. Laundry room offers full cabinetry and deep sink. This home offers extensive technology and efficiency improvements such Nest thermostats, updated heating and cooling, Reionator soft water system, reverse osmosis with leak detection, re-circulating hot water, flat panel television wiring, speakers, alarm system with glass breakage and motion, solar screens, phantom screens, and insulated garage door.
Team Carver is very experienced with Las Vegas and Henderson real estate and has an extensive portfolio of successful Las Vegas and Henderson real estate closings. If you’re considering selling a home please contact us for a private consultation. Team Carver will provide you with a market summary and has the knowledge and expertise to guide you through the process of selling a home. Let Team Carver will help you achieve your Real Estate goals no matter the situation.



