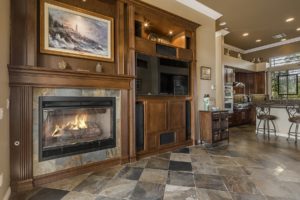 Welcome to this total dream home! Situated golf front on the 12th fairway in the premier golf community of Anthem Country Club. This wonderful community offers golf, tennis, pool/spa, dining, fitness center, basketball, volleyball, recreation, hiking trails, and majestic scenery. Enjoy the enchanting courtyard leading to this Sonata plus casita model. Gorgeous curb appeal features pleasing elevation, attractive landscapes, accent lighting, and a custom iron gate leading to the courtyard. This sets a tone of luxury with shaded sitting area and Viking built in BBQ island. You will fall in love as you stroll through the courtyard past the Zen fountain to the leaded glass door at covered entry. Sight lines to pool and golf views are prominent as you enter. Living room and dining room are perfect to entertain thanks to the eight-foot patio door. Kitchen and family area conveniently flow together creating a pleasant space highlighted by built-in entertainment center and slate trimmed fireplace with mantel. High end chef’s gourmet kitchen has been treated to counter height granite island, built-in Sub-Zero refrigerator and stainless-steel appliances. Breakfast nook gazes out over the relaxing courtyard accessed by a French door with phantom screen. Master suite is tucked privately away at the rear of the home with huge picture window views of the fairway & pool. Master suite has been enhanced by an amazing spa style bathroom with oval tub, seamless glass shower, stone counters, travertine floors, and super custom closet. Two additional bedrooms are found down the hall along with powder room, a 3/4 bath, a spacious laundry room with cabinets, sink, and desk. Convenient den/office entered through double door is set just off the living area. The 290sf casita is comprised of a double door entry, full bedroom and bathroom. Fine finishes and upgrades consist of hardwood floors, slate floors, crown molding, updated two-tone paint, ceiling speakers, and stylish fixtures throughout. Convenience features consist of state-of-the-art Enviro whole house water treatment system, Viqua ultra violet water filter, reverse osmosis. 3 car-garage with cabinets plus extra-long driveway. Premium homesite measures nearly a third of an acre and offers desirable cul de sac location, lushly landscaped grounds, fruit trees, pebble-tec finish waterfall pool, relaxing spa, and amazing golf, sunset and mountain views. Entertain in Style!
Welcome to this total dream home! Situated golf front on the 12th fairway in the premier golf community of Anthem Country Club. This wonderful community offers golf, tennis, pool/spa, dining, fitness center, basketball, volleyball, recreation, hiking trails, and majestic scenery. Enjoy the enchanting courtyard leading to this Sonata plus casita model. Gorgeous curb appeal features pleasing elevation, attractive landscapes, accent lighting, and a custom iron gate leading to the courtyard. This sets a tone of luxury with shaded sitting area and Viking built in BBQ island. You will fall in love as you stroll through the courtyard past the Zen fountain to the leaded glass door at covered entry. Sight lines to pool and golf views are prominent as you enter. Living room and dining room are perfect to entertain thanks to the eight-foot patio door. Kitchen and family area conveniently flow together creating a pleasant space highlighted by built-in entertainment center and slate trimmed fireplace with mantel. High end chef’s gourmet kitchen has been treated to counter height granite island, built-in Sub-Zero refrigerator and stainless-steel appliances. Breakfast nook gazes out over the relaxing courtyard accessed by a French door with phantom screen. Master suite is tucked privately away at the rear of the home with huge picture window views of the fairway & pool. Master suite has been enhanced by an amazing spa style bathroom with oval tub, seamless glass shower, stone counters, travertine floors, and super custom closet. Two additional bedrooms are found down the hall along with powder room, a 3/4 bath, a spacious laundry room with cabinets, sink, and desk. Convenient den/office entered through double door is set just off the living area. The 290sf casita is comprised of a double door entry, full bedroom and bathroom. Fine finishes and upgrades consist of hardwood floors, slate floors, crown molding, updated two-tone paint, ceiling speakers, and stylish fixtures throughout. Convenience features consist of state-of-the-art Enviro whole house water treatment system, Viqua ultra violet water filter, reverse osmosis. 3 car-garage with cabinets plus extra-long driveway. Premium homesite measures nearly a third of an acre and offers desirable cul de sac location, lushly landscaped grounds, fruit trees, pebble-tec finish waterfall pool, relaxing spa, and amazing golf, sunset and mountain views. Entertain in Style!
Account Tools
Team Carver – Berkshire Hathaway
Berkshire Hathaway Nevada Properties
3185 St Rose Parkway, Suite 100
Henderson, NV, 89052
(702) 436-3615
Lic# 51021
3185 St Rose Parkway, Suite 100
Henderson, NV, 89052
(702) 436-3615
Lic# 51021



