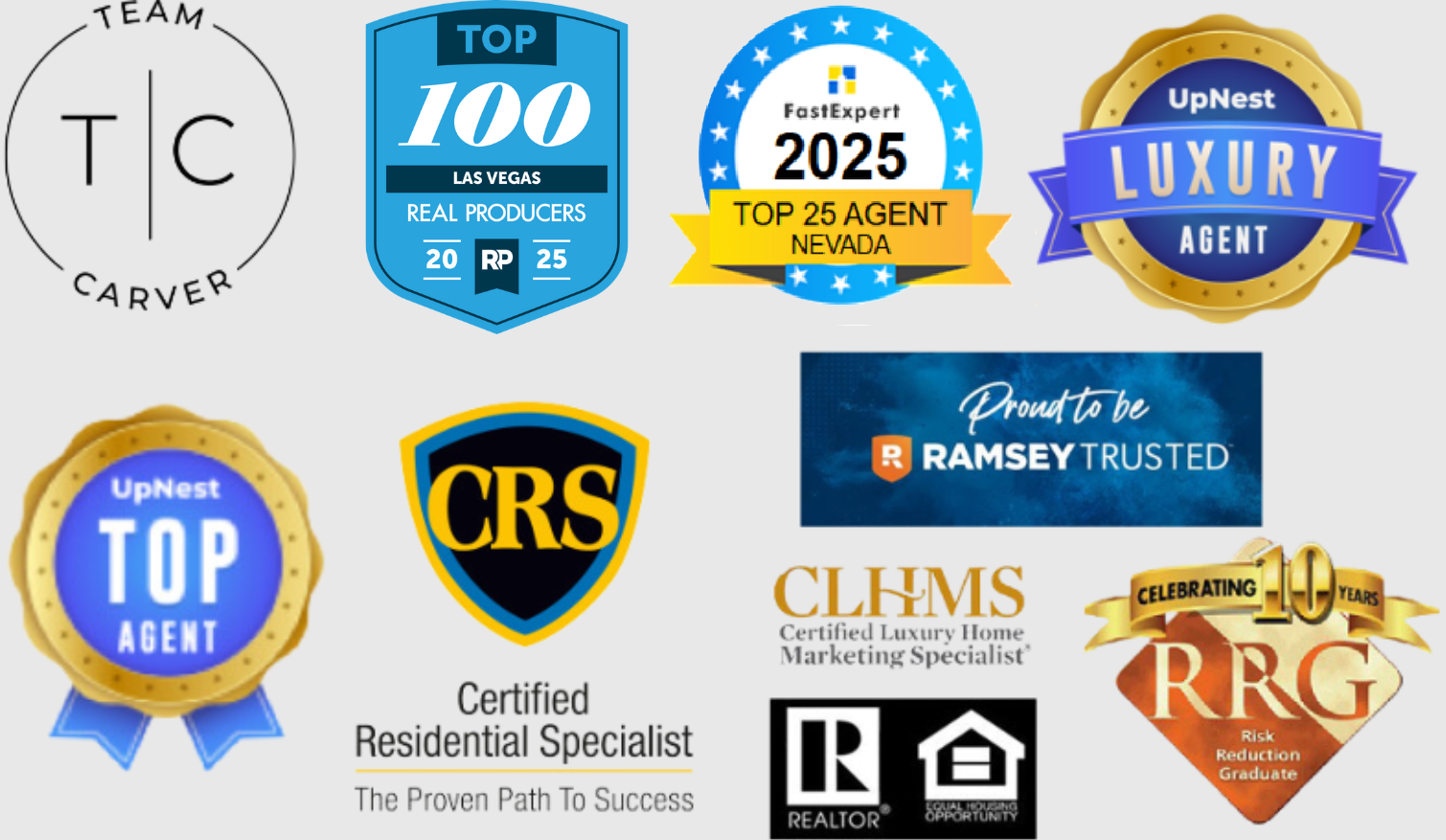2001 Doral Place. Welcome to this exquisite custom estate situated in the double gated Legacy Estates at the Grand Legacy in Green Valley. Premium lot sits golf front on the 7th hole of the Legacy Golf Course with golf and mountain views. Gorgeous curb appeal enhanced by a circular drive with porta cochere. Dramatic entry welcomes you with a fountain and iron doors leading to a grand entry hall. The outdoor living space is perfect for entertaining or relaxing thanks to the sparkling infinity edge pool with carpe diem fire ball, relaxing spa, spectacular water features, covered patio, paver stone patios, conversation areas, and built-in umbrellas. Chef inspired outdoor kitchen complete with Viking grill, warming drawer, dual side burners, sink, and emerald granite counter with dining bar. Expansive golf course views and open space promote a sense of privacy. Elegant yet friendly floor plan is well balanced and offers the added flexibility of a basement, executive den, library, and four full bedroom suites including ensuite bathrooms and walk-in closets. Majestic entry welcomes you with designed sight lines, decorative architectural elements, and a soaring 22-foot ceiling. Gourmet kitchen is finished with timeless galaxy granite, custom cabinetry with roll-out shelves, stainless steel and cabinet face appliances, walk in pantry, and a spacious dining nook. Restaurant quality appliances include Northland refrigerator, EuroCave wine coolers, Jenn-Air 6-burner plus griddle cooktop, and double Jenn-air convection ovens. You will love the way the kitchen and family room flow together creating a comfortable space complemented by natural light, custom built-ins, hidden wet bar, Realm of Design fireplace, and French doors to the backyard paradise. Primary suite treated to a balcony overlooking the manicured grounds and golf course, wet bar, and another Realm of Design fireplace. Luxurious primary bathroom highlighted by travertine shower with seamless glass, couples jetted tub, skylight, bidet, beauty desk, and a hidden walk-in closet. Basement is waiting to be transformed into an exciting space of your dreams with plumbing, HVAC, electrical, theater wiring, layout, sump-pumps, drainage, and framing in place. High quality custom residence was built with unparalleled craftsmanship and attention to detail. Home is finished with the finest materials including travertine floors, hardwood floors, textured carpet, wood shutters, decorator paint scheme, solid doors, sophisticated lighting, crown molding, and expert carpentry work. Convenience items such as owned 18.4 kw solar panels, Enviro-pro whole home water treatment, Control4 audio and video, garage cabinetry, integrated water cop system, updated HVAC, recirculating hot water, and NuTone communication make life easier. Home is offered with select furnishings.
Account Tools
Team Carver – Berkshire Hathaway
Berkshire Hathaway Nevada Properties
3185 St Rose Parkway, Suite 100
Henderson, NV, 89052
(702) 436-3615
Lic# 51021
3185 St Rose Parkway, Suite 100
Henderson, NV, 89052
(702) 436-3615
Lic# 51021



