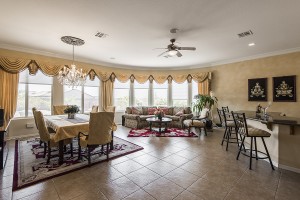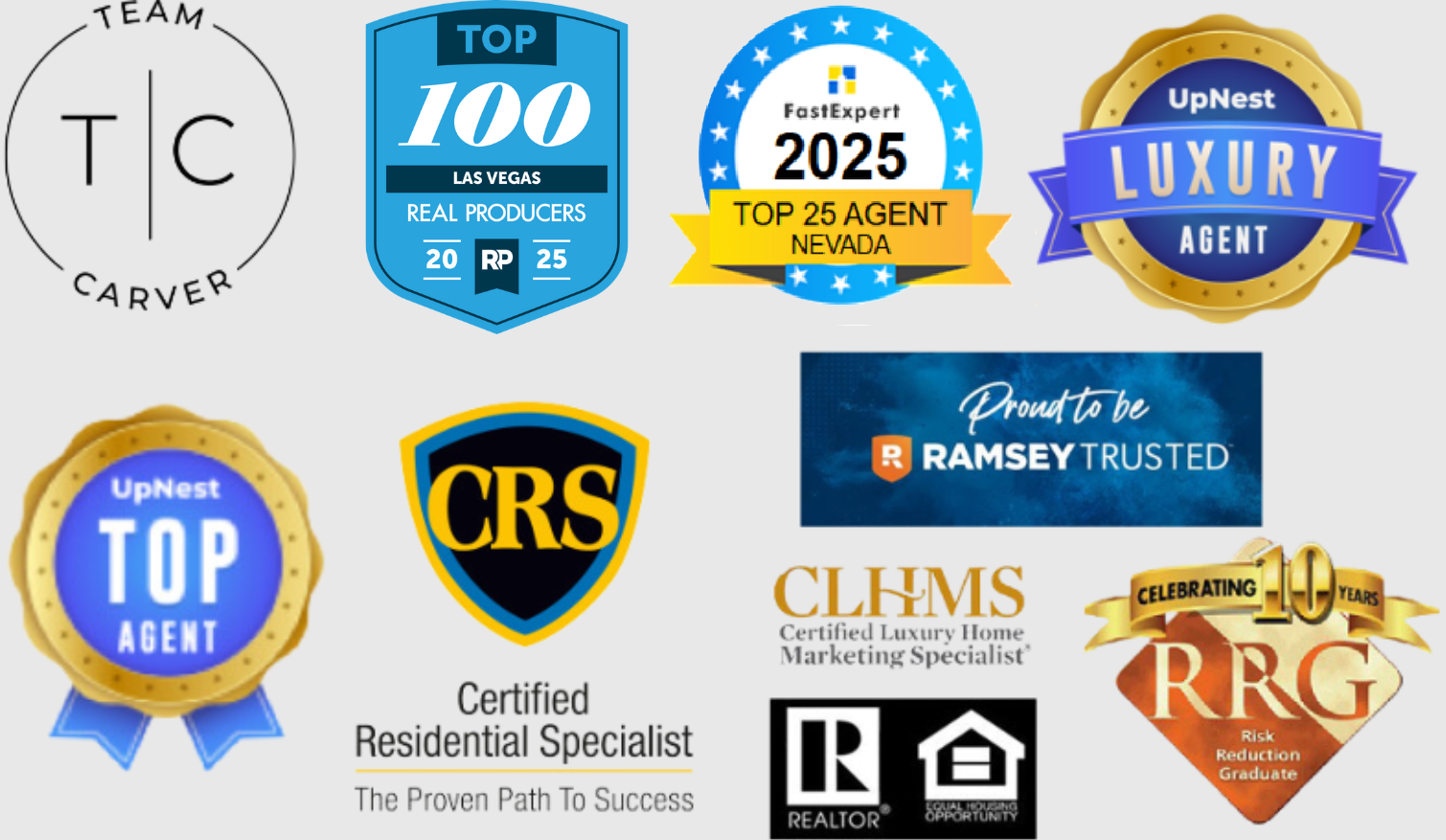 2079 Cambridge Springs Sun City Anthem. Welcome to this sought after Charleston model situated on over a quarter acre premium view lot behind the gates of Pinnacle Village. Pinnacle Village is a deluxe gated community within the 55+ age restricted community of Sun City Anthem. Perfect location is conveniently situated within close proximity to the Anthem Center and the Revere Golf Course. The state of the art clubs of Sun City Anthem provide world class entertainment, dining, relaxation, wellness, fitness, aquatic centers, recreation, activities, clubs, and exciting social calendars. You will fall in love with the gorgeous curb appeal composed of a gated courtyard treated with lighted steps, sealed concrete, covered front porch, and leaded glass entry door. Grand entry is enhanced with a stone and granite floor medallion. Layout is open and bright meeting a variety of needs. The kitchen is absolutely stunning and features top quality cabinetry with pull out shelves, sleek granite counter tops, full granite backsplash breakfast bar, island, nook, and pantry. Master suite offers patio a spa inspired bathroom with a jetted soaking tub, walk-in shower, and extended dual vanity. Living areas are treated to crown molding, ceiling fans, power shades, decorative paint, ten foot ceilings, and a wet bar. Luxury appointed home features fine finishes such as hardwood floors, stone pattern tile, decorator paint, marble bath/shower surrounds, and tasteful window treatments. Additional extras include water treatment system, laundry cabinets, extra lighting package, and insulated garage door. This fine Charleston model is comprised of 3172 square feet of comfortable space including a living room, dining room, family room, expansive kitchen with nook, executive den, master suite, and a full guest suite. You will be impressed by the quality and beauty of this home as well as the peaceful fully landscaped outdoor living space complemented by a alumawood covered patio, accent lighting, and views of the Las Vegas strip.
2079 Cambridge Springs Sun City Anthem. Welcome to this sought after Charleston model situated on over a quarter acre premium view lot behind the gates of Pinnacle Village. Pinnacle Village is a deluxe gated community within the 55+ age restricted community of Sun City Anthem. Perfect location is conveniently situated within close proximity to the Anthem Center and the Revere Golf Course. The state of the art clubs of Sun City Anthem provide world class entertainment, dining, relaxation, wellness, fitness, aquatic centers, recreation, activities, clubs, and exciting social calendars. You will fall in love with the gorgeous curb appeal composed of a gated courtyard treated with lighted steps, sealed concrete, covered front porch, and leaded glass entry door. Grand entry is enhanced with a stone and granite floor medallion. Layout is open and bright meeting a variety of needs. The kitchen is absolutely stunning and features top quality cabinetry with pull out shelves, sleek granite counter tops, full granite backsplash breakfast bar, island, nook, and pantry. Master suite offers patio a spa inspired bathroom with a jetted soaking tub, walk-in shower, and extended dual vanity. Living areas are treated to crown molding, ceiling fans, power shades, decorative paint, ten foot ceilings, and a wet bar. Luxury appointed home features fine finishes such as hardwood floors, stone pattern tile, decorator paint, marble bath/shower surrounds, and tasteful window treatments. Additional extras include water treatment system, laundry cabinets, extra lighting package, and insulated garage door. This fine Charleston model is comprised of 3172 square feet of comfortable space including a living room, dining room, family room, expansive kitchen with nook, executive den, master suite, and a full guest suite. You will be impressed by the quality and beauty of this home as well as the peaceful fully landscaped outdoor living space complemented by a alumawood covered patio, accent lighting, and views of the Las Vegas strip.
Account Tools
Team Carver – Berkshire Hathaway
Berkshire Hathaway Nevada Properties
3185 St Rose Parkway, Suite 100
Henderson, NV, 89052
(702) 436-3615
Lic# 51021
3185 St Rose Parkway, Suite 100
Henderson, NV, 89052
(702) 436-3615
Lic# 51021



