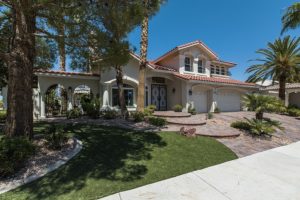 2452 Tour Edition Drive Master Series Green Valley. Welcome to this beautifully remodeled home situated in the guard gated community of The Masters Series. Premium corner lot sits golf front on the 14th green with golf, mountain, and Las Vegas Strip views. Gorgeous curb appeal has been enhanced with new exterior paint, brick pavers, iron gates, and lush landscapes with accent lighting. Peaceful side courtyard with gate and seating area inspires a relaxing feeling. Just past the courtyard you will find the most amazing rear yard highlighted by North East exposure for optimal outdoor comfort throughout the day. The outdoor living space is perfect for entertaining or relaxing thanks to the sparkling pool, upgraded spa, barbeque area, covered patio, and balcony with spiral staircase. Expansive golf course and open space promote a sense of privacy. The elegant yet comfortable floor plan is well balanced and features 3,708sf of living space including the added flexibility of two full master suites, one up and one down. Grand entry welcomes you with designed sightlines and decorative architectural elements. Split face stone fireplace and built-in shelves are the focal point of the living room. Pillars lead to the dining room with trey ceiling, crown molding, and chandelier with ceiling medallion. Remodeled kitchen is finished with quartz counters, custom cabinetry with roll-out shelves, stainless steel appliances, walk in pantry, and a spacious dining nook. You will love the way the kitchen and family room flow together creating a comfortable space complemented by natural light, wet bar, and glass doors leading to the covered rear yard paradise. Down stairs master has patio access, custom closet, sitting room, luxurious bathroom, and private loft/flex space. Second floor master treated to a balcony with views, spa inspired bathroom, and two walk-in closets. Contemporary interior completed with attention to detail including porcelain wood plank floors, designer paint, high-end wall treatments, and extensive custom finishes.
2452 Tour Edition Drive Master Series Green Valley. Welcome to this beautifully remodeled home situated in the guard gated community of The Masters Series. Premium corner lot sits golf front on the 14th green with golf, mountain, and Las Vegas Strip views. Gorgeous curb appeal has been enhanced with new exterior paint, brick pavers, iron gates, and lush landscapes with accent lighting. Peaceful side courtyard with gate and seating area inspires a relaxing feeling. Just past the courtyard you will find the most amazing rear yard highlighted by North East exposure for optimal outdoor comfort throughout the day. The outdoor living space is perfect for entertaining or relaxing thanks to the sparkling pool, upgraded spa, barbeque area, covered patio, and balcony with spiral staircase. Expansive golf course and open space promote a sense of privacy. The elegant yet comfortable floor plan is well balanced and features 3,708sf of living space including the added flexibility of two full master suites, one up and one down. Grand entry welcomes you with designed sightlines and decorative architectural elements. Split face stone fireplace and built-in shelves are the focal point of the living room. Pillars lead to the dining room with trey ceiling, crown molding, and chandelier with ceiling medallion. Remodeled kitchen is finished with quartz counters, custom cabinetry with roll-out shelves, stainless steel appliances, walk in pantry, and a spacious dining nook. You will love the way the kitchen and family room flow together creating a comfortable space complemented by natural light, wet bar, and glass doors leading to the covered rear yard paradise. Down stairs master has patio access, custom closet, sitting room, luxurious bathroom, and private loft/flex space. Second floor master treated to a balcony with views, spa inspired bathroom, and two walk-in closets. Contemporary interior completed with attention to detail including porcelain wood plank floors, designer paint, high-end wall treatments, and extensive custom finishes.
Account Tools
Team Carver – Berkshire Hathaway
Berkshire Hathaway Nevada Properties
3185 St Rose Parkway, Suite 100
Henderson, NV, 89052
(702) 436-3615
Lic# 51021
3185 St Rose Parkway, Suite 100
Henderson, NV, 89052
(702) 436-3615
Lic# 51021



