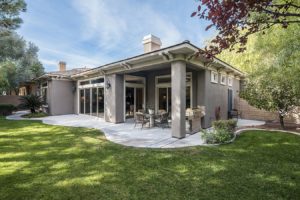 32 Brays Island Drive Anthem Country Club. Welcome to this spectacular entertainer’s dream home situated in the premier golf community of Anthem Country Club. This wonderful community is comprised of golf, tennis, pool/spa, recreation, trails, and majestic scenery. Enjoy the enchanting open feel of this remodeled and expanded two-story Sonata floor plan. Gorgeous curb appeal features pleasing elevation and attractive landscapes. Covered front porch leads to an elegant redesigned entry hall. The living areas look out to a peaceful covered patio accessed easily via multiple glass sliding doors. Kitchen and living area conveniently flow together creating a pleasant space highlighted by rich dark wood built-ins and quartz topped dry bar. Kitchen has been updated with exotic Hermosa marble counter top, full glass tile backsplash, superior white cabinetry with rollouts and soft-close, fifteen-foot quartz topped buffet with wine coolers, and a gorgeous island. Breakfast nook/den gazes out over the fully landscaped yard accessed by a French door. Master suite is tucked privately away at the rear of the home and is treated with stylish wood plank tile. Master suite has been enhanced by an amazing spa style bathroom with oval tub, seamless glass shower, marble counters, and custom closet. Two additional bedrooms are found on the first floor along with a spacious laundry room with cabinets, sink, and granite counters. Second floor is home to a roomy loft, full bathroom, and a bedroom with walk-in closet. Home has been remodeled with attention to detail using the finest craftsmanship and materials. Fine finishes and upgrades consist of travertine, wood plank tiles, textured carpet, plantation shutters, custom built-ins, sleek high-end fixtures, and custom two-tone paint. Convenience features include a under stair storage room, 72-gallon water heater, water treatment system, reverse osmosis, sealed garage floor, and garage cabinetry. Premium homesite measures over a quarter acre and offers lushly landscaped grounds.
32 Brays Island Drive Anthem Country Club. Welcome to this spectacular entertainer’s dream home situated in the premier golf community of Anthem Country Club. This wonderful community is comprised of golf, tennis, pool/spa, recreation, trails, and majestic scenery. Enjoy the enchanting open feel of this remodeled and expanded two-story Sonata floor plan. Gorgeous curb appeal features pleasing elevation and attractive landscapes. Covered front porch leads to an elegant redesigned entry hall. The living areas look out to a peaceful covered patio accessed easily via multiple glass sliding doors. Kitchen and living area conveniently flow together creating a pleasant space highlighted by rich dark wood built-ins and quartz topped dry bar. Kitchen has been updated with exotic Hermosa marble counter top, full glass tile backsplash, superior white cabinetry with rollouts and soft-close, fifteen-foot quartz topped buffet with wine coolers, and a gorgeous island. Breakfast nook/den gazes out over the fully landscaped yard accessed by a French door. Master suite is tucked privately away at the rear of the home and is treated with stylish wood plank tile. Master suite has been enhanced by an amazing spa style bathroom with oval tub, seamless glass shower, marble counters, and custom closet. Two additional bedrooms are found on the first floor along with a spacious laundry room with cabinets, sink, and granite counters. Second floor is home to a roomy loft, full bathroom, and a bedroom with walk-in closet. Home has been remodeled with attention to detail using the finest craftsmanship and materials. Fine finishes and upgrades consist of travertine, wood plank tiles, textured carpet, plantation shutters, custom built-ins, sleek high-end fixtures, and custom two-tone paint. Convenience features include a under stair storage room, 72-gallon water heater, water treatment system, reverse osmosis, sealed garage floor, and garage cabinetry. Premium homesite measures over a quarter acre and offers lushly landscaped grounds.
Account Tools
Team Carver – Berkshire Hathaway
Berkshire Hathaway Nevada Properties
3185 St Rose Parkway, Suite 100
Henderson, NV, 89052
(702) 436-3615
Lic# 51021
3185 St Rose Parkway, Suite 100
Henderson, NV, 89052
(702) 436-3615
Lic# 51021



