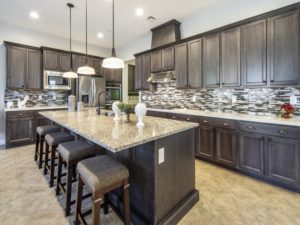 3210 Porta Cesareo. Welcome to an amazing home on a premium home site within a premier Toll Brothers community at Inspirada which features refreshing pools, state of the art fitness center, club house, meandering trails, community parks, and tree lined streets. Toll Brothers lifestyle includes access to a private clubhouse offering pools, fitness center, meeting rooms, and entertaining space including kitchen. Inviting curb appeal enhanced by paver stone driveway and walkway leading to a gated courtyard. Popular Toll Brothers floor plan consists of an expansive living area set off the kitchen creating a perfect space for relaxing or entertaining thanks to the eight-foot sliding door. Gorgeous kitchen is treated to granite and quartz counters, premium stainless steel appliances, and Mastercraft soft close cabinetry. Butler pantry area compliments the walk-in pantry. First floor is host to a junior suite complete with attached bathroom. Custom iron stairway leads to the second floor where you will find a built-in office space, master suite, two additional bedrooms, and laundry room with sink and cabinets. Master suite boasts a walk-in closet, ceiling fan, raised dual vanity, seamless glass walk-in shower, and a soaking tub. This home has been luxury appointed featuring numerous decorator upgrades such as quartz counters, granite counters, Mastercraft smoke cabinetry, contemporary paint scheme, eighteen-inch stone pattern tile, plantation shutters, textured carpet, and rubbed bronze hardware. Additional improvements and extras include tankless water heater, fire sprinklers, OnQ network panel, water softener, Ei energy rating, and numerous storage options including a mega under-stair room. Peaceful courtyard and patio areas set just off the living area accessed via eight-foot patio slider. The outdoor living space is complemented with a covered patio, paver stones, and beautiful landscaping including synthetic lawn and accent lighting.
3210 Porta Cesareo. Welcome to an amazing home on a premium home site within a premier Toll Brothers community at Inspirada which features refreshing pools, state of the art fitness center, club house, meandering trails, community parks, and tree lined streets. Toll Brothers lifestyle includes access to a private clubhouse offering pools, fitness center, meeting rooms, and entertaining space including kitchen. Inviting curb appeal enhanced by paver stone driveway and walkway leading to a gated courtyard. Popular Toll Brothers floor plan consists of an expansive living area set off the kitchen creating a perfect space for relaxing or entertaining thanks to the eight-foot sliding door. Gorgeous kitchen is treated to granite and quartz counters, premium stainless steel appliances, and Mastercraft soft close cabinetry. Butler pantry area compliments the walk-in pantry. First floor is host to a junior suite complete with attached bathroom. Custom iron stairway leads to the second floor where you will find a built-in office space, master suite, two additional bedrooms, and laundry room with sink and cabinets. Master suite boasts a walk-in closet, ceiling fan, raised dual vanity, seamless glass walk-in shower, and a soaking tub. This home has been luxury appointed featuring numerous decorator upgrades such as quartz counters, granite counters, Mastercraft smoke cabinetry, contemporary paint scheme, eighteen-inch stone pattern tile, plantation shutters, textured carpet, and rubbed bronze hardware. Additional improvements and extras include tankless water heater, fire sprinklers, OnQ network panel, water softener, Ei energy rating, and numerous storage options including a mega under-stair room. Peaceful courtyard and patio areas set just off the living area accessed via eight-foot patio slider. The outdoor living space is complemented with a covered patio, paver stones, and beautiful landscaping including synthetic lawn and accent lighting.
Account Tools
Team Carver – Berkshire Hathaway
Berkshire Hathaway Nevada Properties
3185 St Rose Parkway, Suite 100
Henderson, NV, 89052
(702) 436-3615
Lic# 51021
3185 St Rose Parkway, Suite 100
Henderson, NV, 89052
(702) 436-3615
Lic# 51021



