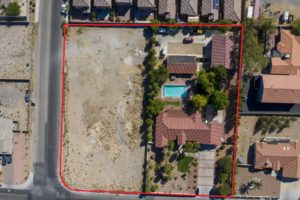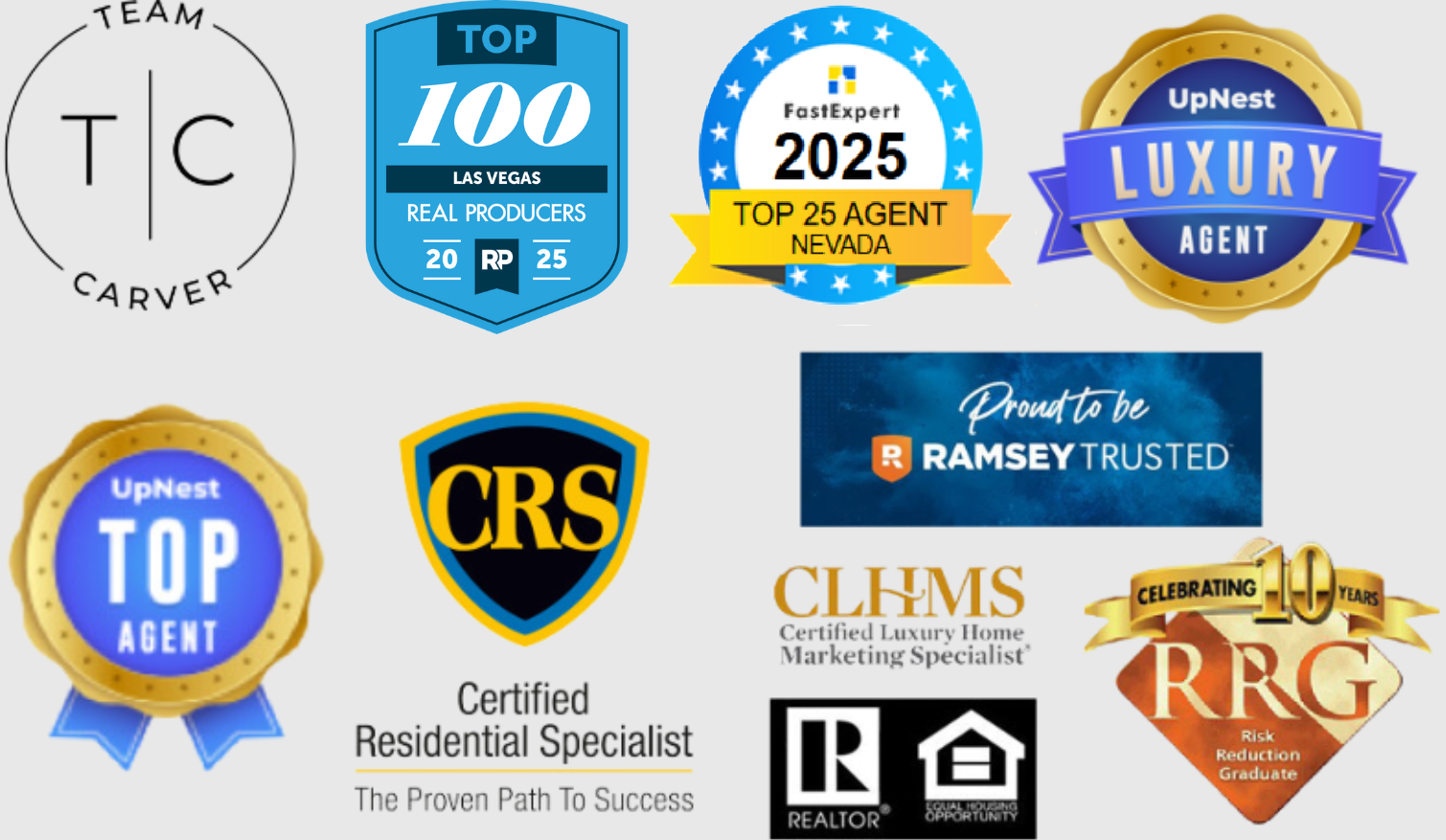 4835 West Robindale. Welcome to this beautifully renovated custom home on a 2-acre home site with horse friendly zoning. Expansive property includes a main house, full casita/guest house, detached garage/shop, sparkling pool, relaxing spa, ample parking options, and vacant 1-acre lot. Double door entry leads to open-concept living creating a comfortable space ideal for relaxing or entertaining. Home has been updated with a stylish contemporary flair. Kitchen has been enhanced with sleek white cabinetry, corian counters, mega island, cooktop with grill, copper range hood, and a nook looking out over the pool. Spacious family room is set just off the kitchen and features gorgeous wood plank tile, vaulted ceiling, and two sets of French doors leading to the covered patio. Just off the family room you will find a formal living room as well as a den both with French doors. The den is highlighted by custom built-ins. Master suite offers a restful feeling and is complete with patio access, ceiling fan, and a cedar lined walk-in closet. Master bath is treated to a corner soaking tub, walk-in shower, double sinks, and a beauty desk. Improvements and upgrades include durable wood plank tile flooring, contemporary paint scheme, upgraded baseboards, raised panel doors, ceiling fans, and high-end fixtures to name a few. Peaceful covered patio with ceiling fans over-looks the pool and rear yard. You will appreciate the flexibility this 2 acres has to offer. There is a full casita that is ideal as additional living space, extra bedroom guest house, casita, pool house, recreational space, or rental property. It consists of a spacious living area, kitchen, and full bathroom. If you are looking for garage space, this is home. There is a 3-car garage on the main house and an additional detached garage with space for 9 cars, an RV, shop, storage, or the garage of your dreams. There is also a half bathroom and a theater room in the detached garage. This amazing property has it all!
4835 West Robindale. Welcome to this beautifully renovated custom home on a 2-acre home site with horse friendly zoning. Expansive property includes a main house, full casita/guest house, detached garage/shop, sparkling pool, relaxing spa, ample parking options, and vacant 1-acre lot. Double door entry leads to open-concept living creating a comfortable space ideal for relaxing or entertaining. Home has been updated with a stylish contemporary flair. Kitchen has been enhanced with sleek white cabinetry, corian counters, mega island, cooktop with grill, copper range hood, and a nook looking out over the pool. Spacious family room is set just off the kitchen and features gorgeous wood plank tile, vaulted ceiling, and two sets of French doors leading to the covered patio. Just off the family room you will find a formal living room as well as a den both with French doors. The den is highlighted by custom built-ins. Master suite offers a restful feeling and is complete with patio access, ceiling fan, and a cedar lined walk-in closet. Master bath is treated to a corner soaking tub, walk-in shower, double sinks, and a beauty desk. Improvements and upgrades include durable wood plank tile flooring, contemporary paint scheme, upgraded baseboards, raised panel doors, ceiling fans, and high-end fixtures to name a few. Peaceful covered patio with ceiling fans over-looks the pool and rear yard. You will appreciate the flexibility this 2 acres has to offer. There is a full casita that is ideal as additional living space, extra bedroom guest house, casita, pool house, recreational space, or rental property. It consists of a spacious living area, kitchen, and full bathroom. If you are looking for garage space, this is home. There is a 3-car garage on the main house and an additional detached garage with space for 9 cars, an RV, shop, storage, or the garage of your dreams. There is also a half bathroom and a theater room in the detached garage. This amazing property has it all!
Account Tools
Team Carver – Berkshire Hathaway
Berkshire Hathaway Nevada Properties
3185 St Rose Parkway, Suite 100
Henderson, NV, 89052
(702) 436-3615
Lic# 51021
3185 St Rose Parkway, Suite 100
Henderson, NV, 89052
(702) 436-3615
Lic# 51021



