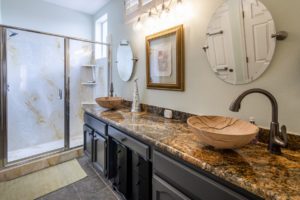 511 Carmel Mesa Drive. Welcome to this sought-after expanded Hilton Head model situated on a peaceful street within the 55+ age restricted community of Sun City MacDonald Ranch. This peaceful home is conveniently situated within close proximity to the Desert Willow Golf Course and community center. Sun City MacDonald Ranch provides world class entertainment, dining, relaxation, wellness, fitness, aquatic center, recreation, activities, clubs, and an exciting social calendar. You will fall in love with the gorgeous curb appeal of a corner lot as well as easy care landscape that is maintained by the HOA. Step through the iron screen door and embrace the style and luxury found throughout this fantastic home. This fine Hilton Head model has had the patio enclosed for added living space. The layout is comprised of 1846 square feet of comfortable living space including a living room, dining room, family room, kitchen, two bedrooms, and a convenient office space with built-in desks, file cabinets, and shelves. This lovely home has a positive flow that makes you feel right at home. The sizable kitchen set just off the family room is absolutely stunning and features updated stainless-steel appliances, quality cabinetry, granite counters, stainless steel backsplash, nook, and a dining bar. Living room tis treated to surround sound and opens to the kitchen and family room. Family room boasts a ceiling fan, French door to patio, and bright window allowing natural light. Master suite is tucked away at the rear and features a bay window, ceiling fan, spacious, closet and a remodeled master bathroom. Master bathroom completed with high-end finishes including sandstone vessel sinks, slate floor, and composite granite shower with glass enclosure. Secondary bedroom offers the convenience of a ceiling fan and an adjacent bathroom. Second bath has been remodeled with iron pedestal sink, tile floor, and a composite granite shower with wave edge glass doors. This nicely appointed home features fine finishes throughout such as bamboo floors, contemporary rectangular wood ceramic tile, two-tone paint, ceiling fans, stylish fixtures, and plantation shutters. Additional extras include Nest thermostat, water softener, new water heater, and an insulated garage door. Rear yard offers privacy and an inviting stamped concrete covered patio. Patio looks out over the lush lawn and vibrant plantings.
511 Carmel Mesa Drive. Welcome to this sought-after expanded Hilton Head model situated on a peaceful street within the 55+ age restricted community of Sun City MacDonald Ranch. This peaceful home is conveniently situated within close proximity to the Desert Willow Golf Course and community center. Sun City MacDonald Ranch provides world class entertainment, dining, relaxation, wellness, fitness, aquatic center, recreation, activities, clubs, and an exciting social calendar. You will fall in love with the gorgeous curb appeal of a corner lot as well as easy care landscape that is maintained by the HOA. Step through the iron screen door and embrace the style and luxury found throughout this fantastic home. This fine Hilton Head model has had the patio enclosed for added living space. The layout is comprised of 1846 square feet of comfortable living space including a living room, dining room, family room, kitchen, two bedrooms, and a convenient office space with built-in desks, file cabinets, and shelves. This lovely home has a positive flow that makes you feel right at home. The sizable kitchen set just off the family room is absolutely stunning and features updated stainless-steel appliances, quality cabinetry, granite counters, stainless steel backsplash, nook, and a dining bar. Living room tis treated to surround sound and opens to the kitchen and family room. Family room boasts a ceiling fan, French door to patio, and bright window allowing natural light. Master suite is tucked away at the rear and features a bay window, ceiling fan, spacious, closet and a remodeled master bathroom. Master bathroom completed with high-end finishes including sandstone vessel sinks, slate floor, and composite granite shower with glass enclosure. Secondary bedroom offers the convenience of a ceiling fan and an adjacent bathroom. Second bath has been remodeled with iron pedestal sink, tile floor, and a composite granite shower with wave edge glass doors. This nicely appointed home features fine finishes throughout such as bamboo floors, contemporary rectangular wood ceramic tile, two-tone paint, ceiling fans, stylish fixtures, and plantation shutters. Additional extras include Nest thermostat, water softener, new water heater, and an insulated garage door. Rear yard offers privacy and an inviting stamped concrete covered patio. Patio looks out over the lush lawn and vibrant plantings.
Account Tools
Team Carver – Berkshire Hathaway
Berkshire Hathaway Nevada Properties
3185 St Rose Parkway, Suite 100
Henderson, NV, 89052
(702) 436-3615
Lic# 51021
3185 St Rose Parkway, Suite 100
Henderson, NV, 89052
(702) 436-3615
Lic# 51021



