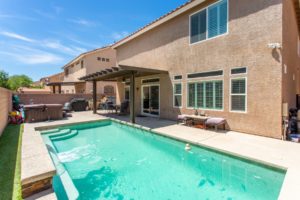 5383 Tulip Hill. Welcome home to this spacious home within a desirable area near Southern Highlands. Classic style and convenience await you. Inviting curb appeal enhanced with paver stone driveway, walkways, and extensions. Custom iron work includes iron and glass front door, iron screen door, and iron side gates. Step through the eight-foot front door and notice the open feel provided by the open-concept of this beloved American West floor plan. Living room, dining room, family room, and kitchen all flow together nicely creating a comfortable space that suits many needs from relaxing to entertaining. Stone pattern tile floors and plush carpet complement your new home. The kitchen with 3-way breakfast bar features captivating granite, glass tile back splash, stainless-steel appliances, and quality cabinetry. This spacious kitchen opens to the family room that includes a trey ceiling, media niche, ceiling fan, and slider leading to the outdoor living space. Oversized master suite offers a restful feeling. It is well appointed consisting of double door entry, trey ceiling, and a large walk-in closet. Spa inspired bathroom treated to dual vanities and an eight-foot shower with rain head. Flexible second floor loft/bonus room meets many needs and is ideal for a home office, gym, game room, family room, or the room of your dreams. Upgrades include contemporary paint, stone pattern tile, plantation shutters, plush carpet, ceiling fans, and modern fixtures. The peaceful setting is accentuated by inviting curb appeal and a pleasant front porch. Your backyard is complete with refreshing pool, peaceful waterfall, covered patio, sun patio, and a dog run. This fantastic community is just moments away from the premier dining, shopping, and entertainment of The Fabulous Las Vegas Strip.
5383 Tulip Hill. Welcome home to this spacious home within a desirable area near Southern Highlands. Classic style and convenience await you. Inviting curb appeal enhanced with paver stone driveway, walkways, and extensions. Custom iron work includes iron and glass front door, iron screen door, and iron side gates. Step through the eight-foot front door and notice the open feel provided by the open-concept of this beloved American West floor plan. Living room, dining room, family room, and kitchen all flow together nicely creating a comfortable space that suits many needs from relaxing to entertaining. Stone pattern tile floors and plush carpet complement your new home. The kitchen with 3-way breakfast bar features captivating granite, glass tile back splash, stainless-steel appliances, and quality cabinetry. This spacious kitchen opens to the family room that includes a trey ceiling, media niche, ceiling fan, and slider leading to the outdoor living space. Oversized master suite offers a restful feeling. It is well appointed consisting of double door entry, trey ceiling, and a large walk-in closet. Spa inspired bathroom treated to dual vanities and an eight-foot shower with rain head. Flexible second floor loft/bonus room meets many needs and is ideal for a home office, gym, game room, family room, or the room of your dreams. Upgrades include contemporary paint, stone pattern tile, plantation shutters, plush carpet, ceiling fans, and modern fixtures. The peaceful setting is accentuated by inviting curb appeal and a pleasant front porch. Your backyard is complete with refreshing pool, peaceful waterfall, covered patio, sun patio, and a dog run. This fantastic community is just moments away from the premier dining, shopping, and entertainment of The Fabulous Las Vegas Strip.
Account Tools
Team Carver – Berkshire Hathaway
Berkshire Hathaway Nevada Properties
3185 St Rose Parkway, Suite 100
Henderson, NV, 89052
(702) 436-3615
Lic# 51021
3185 St Rose Parkway, Suite 100
Henderson, NV, 89052
(702) 436-3615
Lic# 51021



