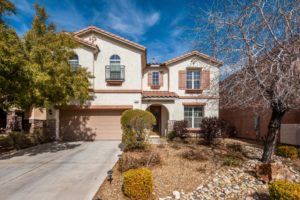 7166 Clear Range. Welcome to this beautiful home peacefully situated in the gated Mesa community of Mountains Edge. Enjoy the active setting of Mountains Edge featuring premier parks, trails, and recreation. Mountains Edge is home to the many amazing parks including Exploration Peak Park, Mountains Edge Regional Park, Nathanial Jones Park, and Paiute Park. Exciting recreation options include trails, play areas, splash pads, sport courts, sprawling lawns, picnicking, hiking, and a community pool and spa. You are welcomed by the inviting curb appeal enhanced with pleasing landscapes. Wonderful covered front porch leads to this bright and open floor plan. This desirable layout offers comfortable living spaces including a spacious loft and additional den/office. Kitchen opens to the family room and features granite counters, full granite backsplash, quality resurfaced cabinetry, convenient dining area, and updated stainless-steel appliance package including a built-in microwave. Family room and kitchen create an ideal space for relaxing or entertaining thanks to the open concept and easy sliding door to patio. Master suite is found at the top of the stairs and is complete with an expansive walk in closet, trey ceiling, ceiling fan, and comfortable natural light pouring in through the beautifully placed windows. Second floor is home to two additional bedrooms with ceiling fans, full bathroom, loft with walk-in closet, and a den with double doors. Den could easily be bedroom 4 if needed. Tasteful decor includes updated two-tone paint, updated carpet, marble tile flooring, hardwood laminate flooring, and contemporary fixtures. This home has been upgraded and offers many extras including ceiling fans, raised panel doors, security cameras, OnQ home network panel, and a large storage closet. Rear yard accentuated by an extended paver covered patio, stucco walls, raised planters, and a fresh lime tree.
7166 Clear Range. Welcome to this beautiful home peacefully situated in the gated Mesa community of Mountains Edge. Enjoy the active setting of Mountains Edge featuring premier parks, trails, and recreation. Mountains Edge is home to the many amazing parks including Exploration Peak Park, Mountains Edge Regional Park, Nathanial Jones Park, and Paiute Park. Exciting recreation options include trails, play areas, splash pads, sport courts, sprawling lawns, picnicking, hiking, and a community pool and spa. You are welcomed by the inviting curb appeal enhanced with pleasing landscapes. Wonderful covered front porch leads to this bright and open floor plan. This desirable layout offers comfortable living spaces including a spacious loft and additional den/office. Kitchen opens to the family room and features granite counters, full granite backsplash, quality resurfaced cabinetry, convenient dining area, and updated stainless-steel appliance package including a built-in microwave. Family room and kitchen create an ideal space for relaxing or entertaining thanks to the open concept and easy sliding door to patio. Master suite is found at the top of the stairs and is complete with an expansive walk in closet, trey ceiling, ceiling fan, and comfortable natural light pouring in through the beautifully placed windows. Second floor is home to two additional bedrooms with ceiling fans, full bathroom, loft with walk-in closet, and a den with double doors. Den could easily be bedroom 4 if needed. Tasteful decor includes updated two-tone paint, updated carpet, marble tile flooring, hardwood laminate flooring, and contemporary fixtures. This home has been upgraded and offers many extras including ceiling fans, raised panel doors, security cameras, OnQ home network panel, and a large storage closet. Rear yard accentuated by an extended paver covered patio, stucco walls, raised planters, and a fresh lime tree.
Account Tools
Team Carver – Berkshire Hathaway
Berkshire Hathaway Nevada Properties
3185 St Rose Parkway, Suite 100
Henderson, NV, 89052
(702) 436-3615
Lic# 51021
3185 St Rose Parkway, Suite 100
Henderson, NV, 89052
(702) 436-3615
Lic# 51021



