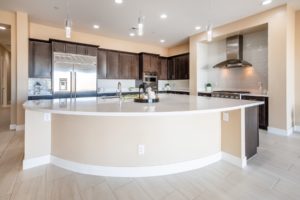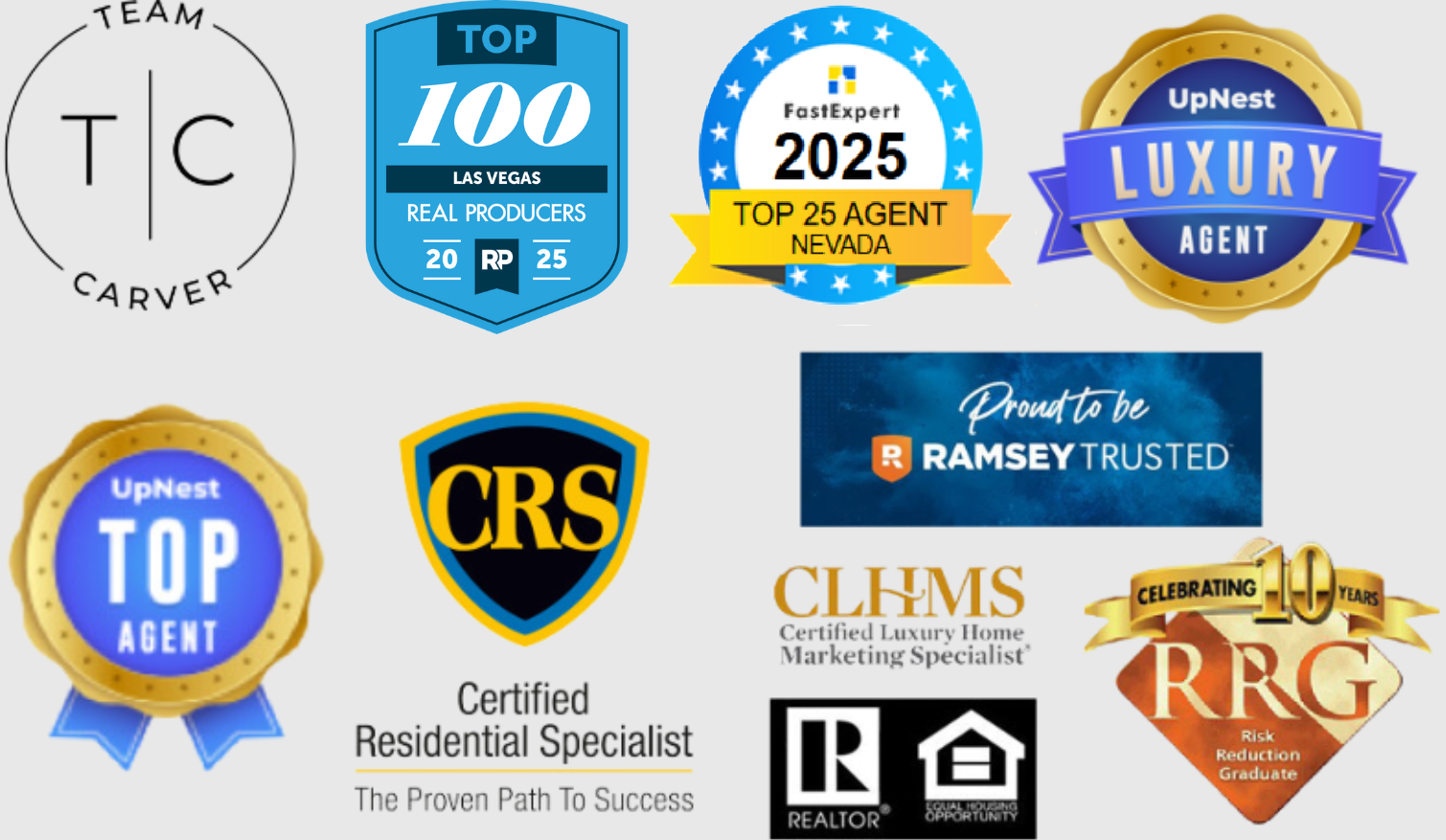 8050 West Ford. Extraordinary opportunity on nearly a half-acre home site. This premium lot offers flexible space to add a pool, spa, patios, sport court, outdoor kitchen, casita, or the yard of your dreams. Amazing attention to detail and first-class craftsmanship are apparent throughout this DR Horton home. Inviting curb appeal enhanced with modern architecture, stacked stone accents, paver stones, and a sleek iron gate leading to the courtyard. Double front entry door opens to a grand entry flowing into the living room highlighted by a gorgeous split-face stone wall with linear fireplace. Refined kitchen features captivating quartz counters, island, radius dining bar, full glass tile backsplash, expansive cabinetry with soft close drawers, and stainless-steel Monogram appliances including a 6-burner cooktop. Open-concept family room is treated to a split-face stone accent wall, surround sound wiring, and bright windows allowing natural light to pour in. Perfectly placed 9-foot sliders promote indoor/outdoor living. Restful master suite consists of a double door entry, patio access, reading lights, and bedside USB plugs. Boutique closet is complete with full built-ins, glass doors, jeweled handles, and a full-length dressing room mirror. Spa inspired master bath finished with quartz, seamless glass shower, and a soaking tub with glass mosaic tile backdrop. Flexible 6-bedroom floorplan offers single story living with an extra loft bedroom suite ideal as a next-gen, second master, or guest room. First floor is home to 5-bedrooms including a state-of-the-art theater room with high-quality equipment. Beautiful residence is finished using only the finest materials such as rectangular tile, designer paint, top-tier quartz, shutters, and contemporary fixtures. Mega laundry room complete with cabinets and sink. Convenience items such as Leviton network panel, flat panel wiring, epoxy garage floor, and a 75-gallon water heater make life easier. Set on a .47-acre home site, you will fall in love with the amount of space, full-length patio, and private courtyard.
8050 West Ford. Extraordinary opportunity on nearly a half-acre home site. This premium lot offers flexible space to add a pool, spa, patios, sport court, outdoor kitchen, casita, or the yard of your dreams. Amazing attention to detail and first-class craftsmanship are apparent throughout this DR Horton home. Inviting curb appeal enhanced with modern architecture, stacked stone accents, paver stones, and a sleek iron gate leading to the courtyard. Double front entry door opens to a grand entry flowing into the living room highlighted by a gorgeous split-face stone wall with linear fireplace. Refined kitchen features captivating quartz counters, island, radius dining bar, full glass tile backsplash, expansive cabinetry with soft close drawers, and stainless-steel Monogram appliances including a 6-burner cooktop. Open-concept family room is treated to a split-face stone accent wall, surround sound wiring, and bright windows allowing natural light to pour in. Perfectly placed 9-foot sliders promote indoor/outdoor living. Restful master suite consists of a double door entry, patio access, reading lights, and bedside USB plugs. Boutique closet is complete with full built-ins, glass doors, jeweled handles, and a full-length dressing room mirror. Spa inspired master bath finished with quartz, seamless glass shower, and a soaking tub with glass mosaic tile backdrop. Flexible 6-bedroom floorplan offers single story living with an extra loft bedroom suite ideal as a next-gen, second master, or guest room. First floor is home to 5-bedrooms including a state-of-the-art theater room with high-quality equipment. Beautiful residence is finished using only the finest materials such as rectangular tile, designer paint, top-tier quartz, shutters, and contemporary fixtures. Mega laundry room complete with cabinets and sink. Convenience items such as Leviton network panel, flat panel wiring, epoxy garage floor, and a 75-gallon water heater make life easier. Set on a .47-acre home site, you will fall in love with the amount of space, full-length patio, and private courtyard.
Account Tools
Team Carver – Berkshire Hathaway
Berkshire Hathaway Nevada Properties
3185 St Rose Parkway, Suite 100
Henderson, NV, 89052
(702) 436-3615
Lic# 51021
3185 St Rose Parkway, Suite 100
Henderson, NV, 89052
(702) 436-3615
Lic# 51021



