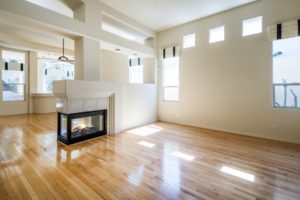 8837 Cortile Drive Summerlin. Welcome to this beautiful home situated in the desirable guard gated community of Corta Bella in the Summerlin Village of The Hills South. Conveniently located near Downtown Summerlin, this location promotes an exciting lifestyle consisting of world class recreation, entertainment, dining, and shopping. Ownership allows for the prestigious opportunity to join the TPC Summerlin Golf Club at a reduced fee. Gorgeous curb appeal has been enhanced using contemporary architecture, gated courtyard, stamped concrete, covered front entry, and lush landscapes with accent lighting. Peaceful rear yard is perfect for entertaining or relaxing thanks to the tranquil setting, paver sitting area, stamped concrete, covered patio, outdoor kitchen, and dining bar. The elegant yet comfortable floor plan is well balanced including the added flexibility of a bonus room. Grand entry welcomes you with an eight-foot entry door, pleasing sightlines, and decorative architectural elements. Three-way fireplace is the focal point of the living room. Skylight allows natural light to pour into the dining room. Open-concept kitchen is finished with corian counters, quality cabinetry with pull-outs, walk in pantry, breakfast bar, cooking island, and a spacious dining nook. You will love the way the kitchen and family room flow together creating a comfortable space complemented by natural light, wet bar with patio pass thru, fireplace, media niche, and two sets of French doors to the rear yard. Spacious master suite complete with two-way fireplace, sitting area, dual walk-in closets, and a spa inspired bathroom with jetted soaking tub. Two additional bedrooms as well as two additional bathrooms complete this desirable floor plan. Upgrades and improvements include beautiful hardwood floors, sleek tile, textured carpet, silhouette shades, 12-foot ceilings, art niches, and stylish fixtures. Convenience is enhanced with an intercom system, ceiling fans, storage cabinets, laundry sink, laundry cabinets, recirculating hot water, updated furnace, and 2 updated AC compressors.
8837 Cortile Drive Summerlin. Welcome to this beautiful home situated in the desirable guard gated community of Corta Bella in the Summerlin Village of The Hills South. Conveniently located near Downtown Summerlin, this location promotes an exciting lifestyle consisting of world class recreation, entertainment, dining, and shopping. Ownership allows for the prestigious opportunity to join the TPC Summerlin Golf Club at a reduced fee. Gorgeous curb appeal has been enhanced using contemporary architecture, gated courtyard, stamped concrete, covered front entry, and lush landscapes with accent lighting. Peaceful rear yard is perfect for entertaining or relaxing thanks to the tranquil setting, paver sitting area, stamped concrete, covered patio, outdoor kitchen, and dining bar. The elegant yet comfortable floor plan is well balanced including the added flexibility of a bonus room. Grand entry welcomes you with an eight-foot entry door, pleasing sightlines, and decorative architectural elements. Three-way fireplace is the focal point of the living room. Skylight allows natural light to pour into the dining room. Open-concept kitchen is finished with corian counters, quality cabinetry with pull-outs, walk in pantry, breakfast bar, cooking island, and a spacious dining nook. You will love the way the kitchen and family room flow together creating a comfortable space complemented by natural light, wet bar with patio pass thru, fireplace, media niche, and two sets of French doors to the rear yard. Spacious master suite complete with two-way fireplace, sitting area, dual walk-in closets, and a spa inspired bathroom with jetted soaking tub. Two additional bedrooms as well as two additional bathrooms complete this desirable floor plan. Upgrades and improvements include beautiful hardwood floors, sleek tile, textured carpet, silhouette shades, 12-foot ceilings, art niches, and stylish fixtures. Convenience is enhanced with an intercom system, ceiling fans, storage cabinets, laundry sink, laundry cabinets, recirculating hot water, updated furnace, and 2 updated AC compressors.
Account Tools
Team Carver – Berkshire Hathaway
Berkshire Hathaway Nevada Properties
3185 St Rose Parkway, Suite 100
Henderson, NV, 89052
(702) 436-3615
Lic# 51021
3185 St Rose Parkway, Suite 100
Henderson, NV, 89052
(702) 436-3615
Lic# 51021



