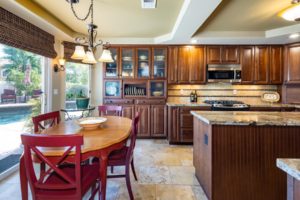 9108 Songwood Court. Welcome to this beautifully updated semi-custom home situated on a peaceful cul-de-sac in a desirable American West neighborhood. Exciting community offers nearby parks and recreation including walking trail, tennis, basketball, pet park, and fields. Gorgeous curb appeal highlighted by a custom iron screen door sets the tone of luxurious style found throughout. Comfortable floor plan is well balanced and features bright open living spaces treated with tasteful decor. True custom interior has been updated with attention to detail. Decorator touches include Provenza Antico hand-distressed hardwood, travertine, two tone paint, stylish base boards, contemporary fixtures, and ceiling fans. Many convenient storage options are available from spacious closets to garage cabinets. Laundry room offers cabinetry and convenient cubbies. This home offers extensive convenience items such as LED lighting, solar screens, water softener, reverse osmosis, and speakers. Dream kitchen consists of high-end cabinetry topped with deluxe granite. The extended cabinets also offer seeded glass doors, appliance garage, revolving corner cabinet, recycle and rubbish pull-out, and a under mount sink. Island, dining nook, and state of the art appliance package including an Advantium oven round out this perfect kitchen. You will love the way the kitchen and great room flow together creating the ideal space complemented by built-in entertainment center, audio speakers, and french door leading to the outdoor living space. Increased functionality is provided by the family room set just off the great room and kitchen. This fantastic space features a wet bar and built-in entertainment center. It is ideal as a family room, den, game room, playroom, or could even be a fifth bedroom. The master suite consists of double door entry, dual walk-in closets, bay window, and a spa inspired bathroom. Rear yard promotes an enjoyable experience featuring a pebble tech pool, trellis patio, and raised seating area.
9108 Songwood Court. Welcome to this beautifully updated semi-custom home situated on a peaceful cul-de-sac in a desirable American West neighborhood. Exciting community offers nearby parks and recreation including walking trail, tennis, basketball, pet park, and fields. Gorgeous curb appeal highlighted by a custom iron screen door sets the tone of luxurious style found throughout. Comfortable floor plan is well balanced and features bright open living spaces treated with tasteful decor. True custom interior has been updated with attention to detail. Decorator touches include Provenza Antico hand-distressed hardwood, travertine, two tone paint, stylish base boards, contemporary fixtures, and ceiling fans. Many convenient storage options are available from spacious closets to garage cabinets. Laundry room offers cabinetry and convenient cubbies. This home offers extensive convenience items such as LED lighting, solar screens, water softener, reverse osmosis, and speakers. Dream kitchen consists of high-end cabinetry topped with deluxe granite. The extended cabinets also offer seeded glass doors, appliance garage, revolving corner cabinet, recycle and rubbish pull-out, and a under mount sink. Island, dining nook, and state of the art appliance package including an Advantium oven round out this perfect kitchen. You will love the way the kitchen and great room flow together creating the ideal space complemented by built-in entertainment center, audio speakers, and french door leading to the outdoor living space. Increased functionality is provided by the family room set just off the great room and kitchen. This fantastic space features a wet bar and built-in entertainment center. It is ideal as a family room, den, game room, playroom, or could even be a fifth bedroom. The master suite consists of double door entry, dual walk-in closets, bay window, and a spa inspired bathroom. Rear yard promotes an enjoyable experience featuring a pebble tech pool, trellis patio, and raised seating area.
Account Tools
Team Carver – Berkshire Hathaway
Berkshire Hathaway Nevada Properties
3185 St Rose Parkway, Suite 100
Henderson, NV, 89052
(702) 436-3615
Lic# 51021
3185 St Rose Parkway, Suite 100
Henderson, NV, 89052
(702) 436-3615
Lic# 51021



