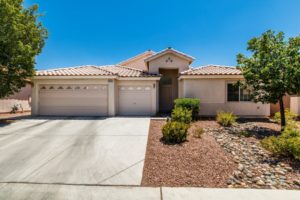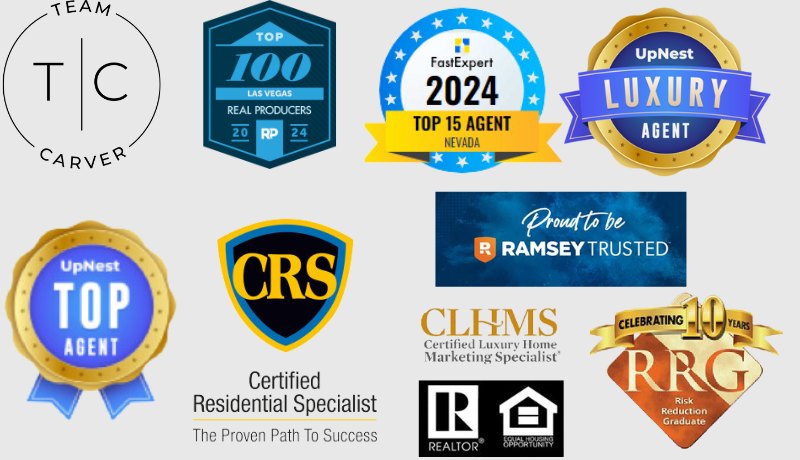 9548 Flatrock Crossing. Welcome to this beautiful ranch style home peacefully situated behind the gates of the Arlington Manor community at Arlington Ranch. This desirable area is home to many amazing parks including Exploration Peak Park, Mountains Edge Regional Park, Nathanial Jones Park, and Paiute Park. Exciting recreation options of the nearby parks include trails, play areas, splash pads, sport courts, lawns, and hiking. Ample shopping, dining, and entertainment options are easily accessible as well. You are welcomed by the inviting curb appeal enhanced with pleasing mature easy-care landscape. Covered front entry leads to this bright and open DR Horton floor plan treated to 12-foot ceilings and architectural elements. This popular layout offers 2,362 square feet of comfortable living space including two full master suites. Kitchen opens to the family room via a large breakfast bar and boasts quality cabinetry, sleek counter tops, stainless steel sink, walk-in pantry, and stainless-steel appliances including a built-in microwave. The space is ideal for relaxing or entertaining thanks to a new set of convenient Therma Tru French doors leading to the outdoor living area. Master suite is complete with direct patio access, expansive walk in closet, ceiling fan, oval soaking tub, and a step-in shower with seat. The second full master suite offers a large walk-in closet, ceiling fan, oval soaking tub, and a step-in shower. Two additional spacious bedrooms complete this fantastic home. Tasteful decor includes decorative two-tone paint, 18-inch stone pattern, stylish window coverings, new family room carpet, and contemporary fixtures. You will love and appreciate the upgrades and many extras including ceiling fans, art niches, laundry shelves, Leviton network panel, surround sound speakers, raised panel doors, and epoxy garage floors. Rear yard complete with easy care plants, synthetic grass, covered patio, stacked stone planter, and an extended patio area with gas firepit stub.
9548 Flatrock Crossing. Welcome to this beautiful ranch style home peacefully situated behind the gates of the Arlington Manor community at Arlington Ranch. This desirable area is home to many amazing parks including Exploration Peak Park, Mountains Edge Regional Park, Nathanial Jones Park, and Paiute Park. Exciting recreation options of the nearby parks include trails, play areas, splash pads, sport courts, lawns, and hiking. Ample shopping, dining, and entertainment options are easily accessible as well. You are welcomed by the inviting curb appeal enhanced with pleasing mature easy-care landscape. Covered front entry leads to this bright and open DR Horton floor plan treated to 12-foot ceilings and architectural elements. This popular layout offers 2,362 square feet of comfortable living space including two full master suites. Kitchen opens to the family room via a large breakfast bar and boasts quality cabinetry, sleek counter tops, stainless steel sink, walk-in pantry, and stainless-steel appliances including a built-in microwave. The space is ideal for relaxing or entertaining thanks to a new set of convenient Therma Tru French doors leading to the outdoor living area. Master suite is complete with direct patio access, expansive walk in closet, ceiling fan, oval soaking tub, and a step-in shower with seat. The second full master suite offers a large walk-in closet, ceiling fan, oval soaking tub, and a step-in shower. Two additional spacious bedrooms complete this fantastic home. Tasteful decor includes decorative two-tone paint, 18-inch stone pattern, stylish window coverings, new family room carpet, and contemporary fixtures. You will love and appreciate the upgrades and many extras including ceiling fans, art niches, laundry shelves, Leviton network panel, surround sound speakers, raised panel doors, and epoxy garage floors. Rear yard complete with easy care plants, synthetic grass, covered patio, stacked stone planter, and an extended patio area with gas firepit stub.
Account Tools
Team Carver – Berkshire Hathaway
Berkshire Hathaway Nevada Properties
3185 St Rose Parkway, Suite 100
Henderson, NV, 89052
(702) 436-3615
Lic# 51021
3185 St Rose Parkway, Suite 100
Henderson, NV, 89052
(702) 436-3615
Lic# 51021




