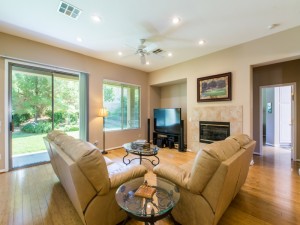 Anthem Country Club 18 Braelinn Drive. Welcome to this spectacular home situated in the premier golf community of Anthem Country Club. This wonderful community is comprised of golf, tennis, pool, recreation, trails, and majestic scenery including the best views of the Fabulous Las Vegas Strip as well as the surrounding mountains. Gorgeous curb appeal features pleasing elevation and attractive landscapes. Covered front porch leads to a beautiful solid wood entry door. This popular Compass Rose model features comfortable living spaces along with three full bedroom suites and a media room/den. The living and dining rooms look out to a peaceful covered courtyard patio accessed easily via a sliding door. Kitchen and family room conveniently flow together creating a pleasant space highlighted by a warm fireplace. Kitchen has been treated to granite counter tops, full granite backsplash, superior cabinetry with rollouts, and built in appliances including a Fisker & Paykel dual drawer dishwasher. Breakfast nook gazes out over the fully landscaped rear yard. Sliding door leads to a thirty-eight foot covered patio. Master suite is tucked privately away at the rear of the home. Master has been enhanced by an amazing marble spa style bathroom. Relaxation is effortless by virtue of a full marble shower consisting of body spay jets as well as a jetted soaking tub. Raised vanities with marble tops, marble floor, and a spacious walk in closet complete the master suite. This friendly floor plan boasts two additional junior suites both with private bathrooms and ceiling fans as well as a media room/den perfect for many uses. Stylish finishes and upgrades consist of bamboo flooring, stone pattern tile, upgraded carpet and pad, and two tone paint. Convenience features include a large laundry with cabinets, large storage cabinet, ceiling fans, extra lighting, alarm system, and Grey Fox wiring. The extended two car garage has room for a golf cart. Exterior boasts lush lawns, plantings, covered patios, and stucco block wall.
Anthem Country Club 18 Braelinn Drive. Welcome to this spectacular home situated in the premier golf community of Anthem Country Club. This wonderful community is comprised of golf, tennis, pool, recreation, trails, and majestic scenery including the best views of the Fabulous Las Vegas Strip as well as the surrounding mountains. Gorgeous curb appeal features pleasing elevation and attractive landscapes. Covered front porch leads to a beautiful solid wood entry door. This popular Compass Rose model features comfortable living spaces along with three full bedroom suites and a media room/den. The living and dining rooms look out to a peaceful covered courtyard patio accessed easily via a sliding door. Kitchen and family room conveniently flow together creating a pleasant space highlighted by a warm fireplace. Kitchen has been treated to granite counter tops, full granite backsplash, superior cabinetry with rollouts, and built in appliances including a Fisker & Paykel dual drawer dishwasher. Breakfast nook gazes out over the fully landscaped rear yard. Sliding door leads to a thirty-eight foot covered patio. Master suite is tucked privately away at the rear of the home. Master has been enhanced by an amazing marble spa style bathroom. Relaxation is effortless by virtue of a full marble shower consisting of body spay jets as well as a jetted soaking tub. Raised vanities with marble tops, marble floor, and a spacious walk in closet complete the master suite. This friendly floor plan boasts two additional junior suites both with private bathrooms and ceiling fans as well as a media room/den perfect for many uses. Stylish finishes and upgrades consist of bamboo flooring, stone pattern tile, upgraded carpet and pad, and two tone paint. Convenience features include a large laundry with cabinets, large storage cabinet, ceiling fans, extra lighting, alarm system, and Grey Fox wiring. The extended two car garage has room for a golf cart. Exterior boasts lush lawns, plantings, covered patios, and stucco block wall.
Account Tools
Team Carver – Berkshire Hathaway
Berkshire Hathaway Nevada Properties
3185 St Rose Parkway, Suite 100
Henderson, NV, 89052
(702) 436-3615
Lic# 51021
3185 St Rose Parkway, Suite 100
Henderson, NV, 89052
(702) 436-3615
Lic# 51021



