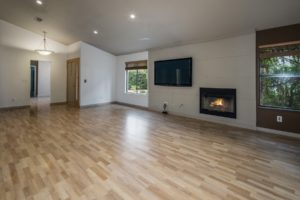 Painted Desert 5256 Crooked Valley Drive. Welcome to this stylish home situated on a peaceful courtyard home-site behind the gates of the desirable guard gated Desert Green at Painted Desert community. Exciting community features golf, tennis, and racquetball as well as an ideal location near many amenities. Curb appeal is complimented by decorative ironwork and an architectural archway leading to a peaceful courtyard. Lush landscapes and stonework welcome you into the courtyard. Innovative linear design iron gate adds an artistic element to the entryway. Notice the elegant architecture, volume ceilings, decorator paint, and upgraded flooring. This popular floorplan is 1,384 square foot home features 2 large bedrooms, 2 bathrooms, and living areas suited for many needs. The elegant yet comfortable layout is bright and open with natural light pouring in. Gourmet kitchen features new stainless-steel appliances, quality modern cabinetry with stainless pulls, and sleek white tile counters. Kitchen and nook flow beautifully into the family room creating a comfortable space highlighted by a custom entertainment wall with TV, speakers, cozy fireplace, and glass door leading to the outdoor living space. Peaceful master suite consists of a relaxing patio, vaulted ceiling, large walk in closet, and a fully remodeled master bathroom. Quartz counters, glass tile shower, and hexagon subway tile floor highlight the master bathroom renovation. Junior suite treated to modern shelving and window seats. Upgrades have been completed with attention to detail including upgraded fixtures, hardware, hardwood laminate floors, decorator paint, refined baseboards, and wood blinds. Convenience items water updated ac unit, updated water heater, LED lighting, sealed garage floor, and included washer and dryer. Storage is a breeze thanks to walk-in closet, linen cabinets, garage cabinets, and extra cabinetry found in the laundry room. Peaceful rear yard is complemented by stone pathways, vine covered arbor, and covered patio.
Painted Desert 5256 Crooked Valley Drive. Welcome to this stylish home situated on a peaceful courtyard home-site behind the gates of the desirable guard gated Desert Green at Painted Desert community. Exciting community features golf, tennis, and racquetball as well as an ideal location near many amenities. Curb appeal is complimented by decorative ironwork and an architectural archway leading to a peaceful courtyard. Lush landscapes and stonework welcome you into the courtyard. Innovative linear design iron gate adds an artistic element to the entryway. Notice the elegant architecture, volume ceilings, decorator paint, and upgraded flooring. This popular floorplan is 1,384 square foot home features 2 large bedrooms, 2 bathrooms, and living areas suited for many needs. The elegant yet comfortable layout is bright and open with natural light pouring in. Gourmet kitchen features new stainless-steel appliances, quality modern cabinetry with stainless pulls, and sleek white tile counters. Kitchen and nook flow beautifully into the family room creating a comfortable space highlighted by a custom entertainment wall with TV, speakers, cozy fireplace, and glass door leading to the outdoor living space. Peaceful master suite consists of a relaxing patio, vaulted ceiling, large walk in closet, and a fully remodeled master bathroom. Quartz counters, glass tile shower, and hexagon subway tile floor highlight the master bathroom renovation. Junior suite treated to modern shelving and window seats. Upgrades have been completed with attention to detail including upgraded fixtures, hardware, hardwood laminate floors, decorator paint, refined baseboards, and wood blinds. Convenience items water updated ac unit, updated water heater, LED lighting, sealed garage floor, and included washer and dryer. Storage is a breeze thanks to walk-in closet, linen cabinets, garage cabinets, and extra cabinetry found in the laundry room. Peaceful rear yard is complemented by stone pathways, vine covered arbor, and covered patio.
Account Tools
Team Carver – Berkshire Hathaway
Berkshire Hathaway Nevada Properties
3185 St Rose Parkway, Suite 100
Henderson, NV, 89052
(702) 436-3615
Lic# 51021
3185 St Rose Parkway, Suite 100
Henderson, NV, 89052
(702) 436-3615
Lic# 51021



