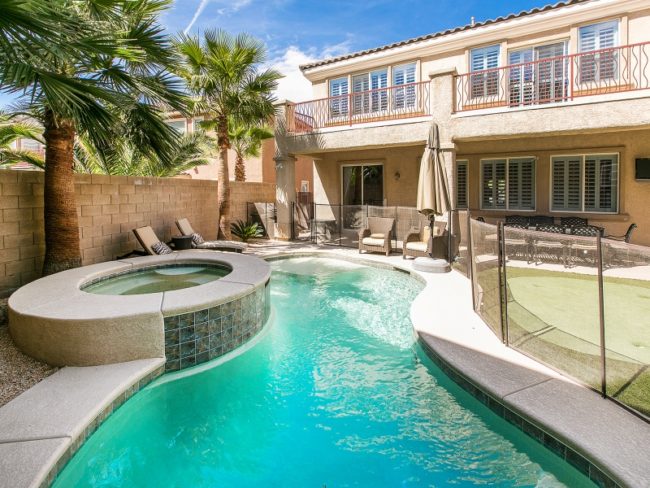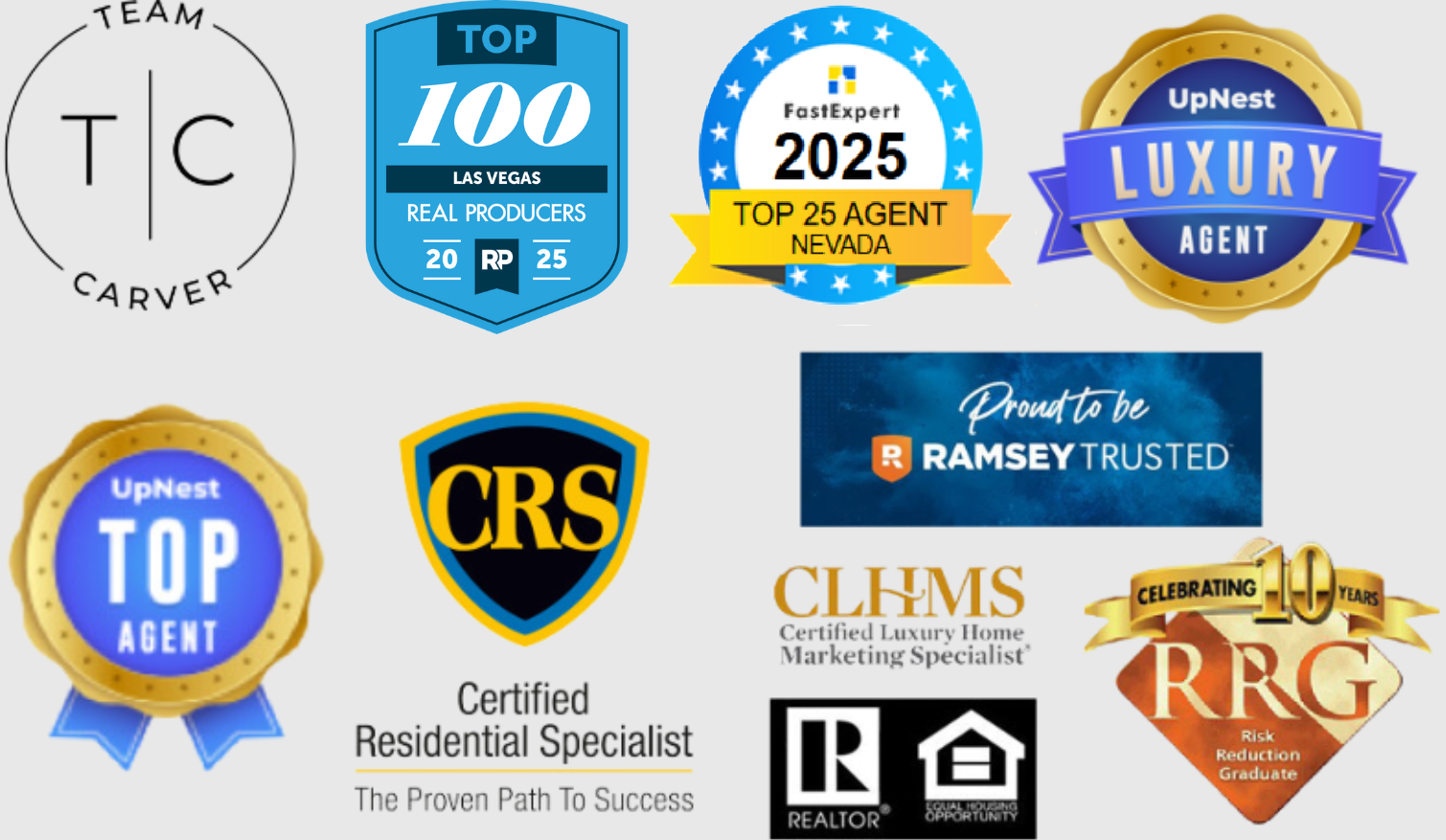HENDERSON REAL ESTATE >> ANTHEM IN HENDERSON >> Anthem Homes for Sale With a Swimming Pool
Anthem Homes for Sale With a Swimming Pool
ANTHEM REAL ESTATE INFORMATION
Henderson Real Estate Resources
- Homes for Sale in Zip Code 89044
- Homes for Rent in Zip Code 89044
- Homes for Sale in Zip Code 89052
- Homes for Rent in Zip Code 89052
- Henderson Zip Code Map
- Las Vegas Zip Code Map
- SIDs, LIDs, and HOAs
Below are the latest homes for sale for Anthem with a swimming pool. If you do not see listings, then there are none available at this time.
Contact Team Carver at (702) 436-3615 or at Clients@TeamCarver.com to arrange the showings of the Anthem homes that are of interest to you with one of our experienced Anthem real estate agents. You can also select SCHEDULE SHOWING, which is available on each individual Anthem real estate listing.
You can also use our Las Vegas MLS search and save listings of interest to your profile.
 $765,000
Active
$765,000
Active
11219 Playa Bonita Avenue Las Vegas, Nevada
4 Beds 3 Baths 2,504 SqFt 0.11 Acres
 $735,000
Active Under Contract
$735,000
Active Under Contract
228 Via Vallisneri Henderson, Nevada
4 Beds 3 Baths 3,245 SqFt 0.2 Acres
 $720,000
Active Under Contract
$720,000
Active Under Contract
35 Glade Water Drive Henderson, Nevada
3 Beds 3 Baths 1,653 SqFt 0.15 Acres
 $675,000
Active
$675,000
Active
5490 Tulip Hill Avenue Las Vegas, Nevada
5 Beds 5 Baths 3,971 SqFt 0.16 Acres
 $574,900
Active
$574,900
Active
1332 Cedar Berry Court Henderson, Nevada
3 Beds 3 Baths 2,252 SqFt 0.1 Acres
 $550,000
Active
$550,000
Active
3111 Bel Air Drive 23A Las Vegas, Nevada
2 Beds 3 Baths 1,856 SqFt
 $412,500
Active
$412,500
Active
7625 Fieldfare Drive North Las Vegas, Nevada
3 Beds 2 Baths 1,718 SqFt 0.16 Acres
 $395,000
Active Under Contract
$395,000
Active Under Contract
2555 Hampton Road 3103 Henderson, Nevada
2 Beds 2 Baths 1,459 SqFt
 $365,000
Active
$365,000
Active
56 E Serene Avenue 306 Las Vegas, Nevada
2 Beds 2 Baths 1,395 SqFt
 $359,900
Active
$359,900
Active
403 Woodridge Drive Henderson, Nevada
2 Beds 2 Baths 1,116 SqFt 0.17 Acres




